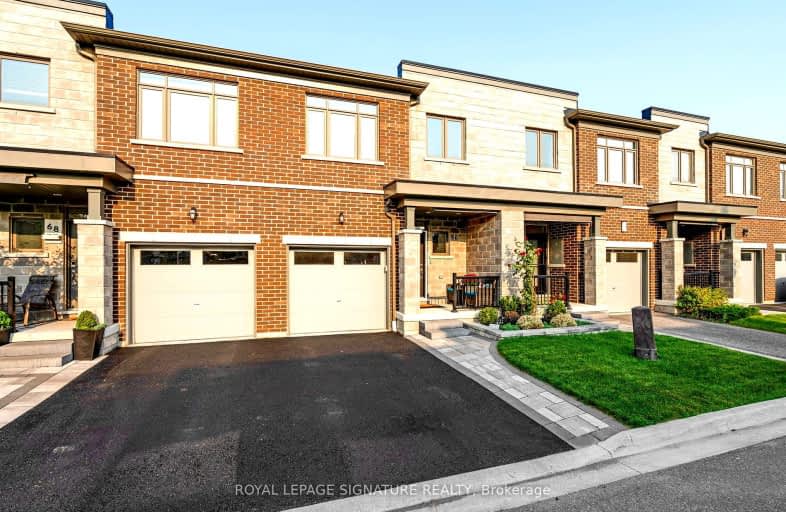Somewhat Walkable
- Some errands can be accomplished on foot.
Some Transit
- Most errands require a car.
Bikeable
- Some errands can be accomplished on bike.

Earl A Fairman Public School
Elementary: PublicSt John the Evangelist Catholic School
Elementary: CatholicSt Marguerite d'Youville Catholic School
Elementary: CatholicWest Lynde Public School
Elementary: PublicSir William Stephenson Public School
Elementary: PublicWhitby Shores P.S. Public School
Elementary: PublicÉSC Saint-Charles-Garnier
Secondary: CatholicHenry Street High School
Secondary: PublicAll Saints Catholic Secondary School
Secondary: CatholicAnderson Collegiate and Vocational Institute
Secondary: PublicFather Leo J Austin Catholic Secondary School
Secondary: CatholicDonald A Wilson Secondary School
Secondary: Public-
Central Park
Michael Blvd, Whitby ON 1.68km -
Kiwanis Heydenshore Park
Whitby ON L1N 0C1 2.1km -
Hobbs Park
28 Westport Dr, Whitby ON L1R 0J3 4.92km
-
Canmor Merchant Svc
600 Euclid St, Whitby ON L1N 5C2 3.11km -
TD Bank Financial Group
80 Thickson Rd N (Nichol Ave), Whitby ON L1N 3R1 3.84km -
Scotiabank
800 King St W (Thornton), Oshawa ON L1J 2L5 5.54km
- 3 bath
- 3 bed
- 1500 sqft
127 Hickory Street North, Whitby, Ontario • L1N 3X6 • Downtown Whitby
- 3 bath
- 3 bed
- 1500 sqft
125 Hickory Street North, Whitby, Ontario • L1N 3X6 • Downtown Whitby














