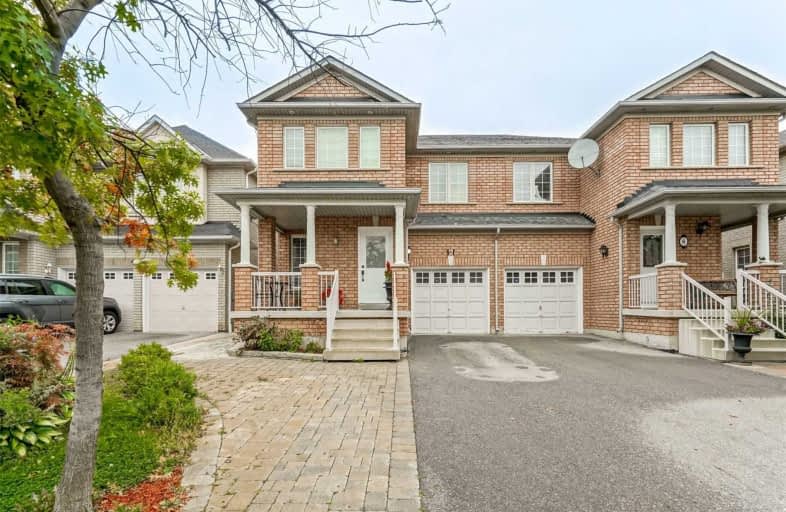Sold on Oct 16, 2019
Note: Property is not currently for sale or for rent.

-
Type: Semi-Detached
-
Style: 2-Storey
-
Size: 1500 sqft
-
Lot Size: 27 x 79 Feet
-
Age: No Data
-
Taxes: $3,763 per year
-
Days on Site: 8 Days
-
Added: Oct 17, 2019 (1 week on market)
-
Updated:
-
Last Checked: 3 months ago
-
MLS®#: N4601723
-
Listed By: Re/max premier inc., brokerage
Wow!! Semi In Most Desirable Location Of Woodbridge, Features Hardwood T/O,Crown Mouldings On 1st Flr, Freshly Painted W/Designer Colors,Pot Lights,Coffered Ceiling,Modern Kitchen,Backsplash,Central Island,Lights Under Kit Cabinets,Oak Stairs & Pickets,Upgraded Backsplash,All Good Size Bdr's,Interlocking Front & Backyard,Cold Room,Exterior Pot Lights,Entrance From Gar To House,Fenced Backyard.Walking Distance To Schools,Shopping & Transit
Extras
All Existing S/S Fridge, S/S Stove, S/S Built-In Dishwasher,S/S Over The Range Hood Microwave,Washer/Dryer, All Light Fixtures,All Window Coverings,Gdo, Cvac & Related Equipment, Cac, Humidifier, Garden Shed.New Roof 2017
Property Details
Facts for 6 Dybal Street, Vaughan
Status
Days on Market: 8
Last Status: Sold
Sold Date: Oct 16, 2019
Closed Date: Jan 15, 2020
Expiry Date: Jan 07, 2020
Sold Price: $785,000
Unavailable Date: Oct 16, 2019
Input Date: Oct 08, 2019
Prior LSC: Listing with no contract changes
Property
Status: Sale
Property Type: Semi-Detached
Style: 2-Storey
Size (sq ft): 1500
Area: Vaughan
Community: Vellore Village
Availability Date: Flex
Inside
Bedrooms: 3
Bathrooms: 3
Kitchens: 1
Rooms: 8
Den/Family Room: No
Air Conditioning: Central Air
Fireplace: No
Laundry Level: Lower
Central Vacuum: N
Washrooms: 3
Building
Basement: Finished
Heat Type: Forced Air
Heat Source: Gas
Exterior: Brick
Water Supply: Municipal
Special Designation: Unknown
Parking
Driveway: Private
Garage Spaces: 1
Garage Type: Built-In
Covered Parking Spaces: 3
Total Parking Spaces: 4
Fees
Tax Year: 2019
Tax Legal Description: Pt Lt 44, Pl 65M3442,Pt 1, 65R23587;S/T Rt Until
Taxes: $3,763
Highlights
Feature: Golf
Feature: Public Transit
Land
Cross Street: Weston/Rutherford
Municipality District: Vaughan
Fronting On: South
Pool: None
Sewer: Sewers
Lot Depth: 79 Feet
Lot Frontage: 27 Feet
Zoning: Single Family Re
Additional Media
- Virtual Tour: https://unbranded.mediatours.ca/property/6-dybal-street-woodbridge/
Rooms
Room details for 6 Dybal Street, Vaughan
| Type | Dimensions | Description |
|---|---|---|
| Living Main | 3.47 x 6.28 | Hardwood Floor, Combined W/Dining, Pot Lights |
| Dining Main | 3.47 x 6.28 | Hardwood Floor, Coffered Ceiling |
| Kitchen Main | 2.13 x 4.57 | Backsplash, Modern Kitchen, Stainless Steel Appl |
| Breakfast Main | 2.74 x 3.41 | Ceramic Floor, W/O To Yard |
| Master 2nd | 3.90 x 4.75 | Hardwood Floor, 5 Pc Ensuite, W/I Closet |
| 2nd Br 2nd | 3.35 x 3.72 | Hardwood Floor, Closet, Window |
| 3rd Br 2nd | 2.74 x 3.38 | Hardwood Floor, Closet, Window |
| Rec Bsmt | 3.20 x 8.23 | Hardwood Floor, Window |
| XXXXXXXX | XXX XX, XXXX |
XXXX XXX XXXX |
$XXX,XXX |
| XXX XX, XXXX |
XXXXXX XXX XXXX |
$XXX,XXX |
| XXXXXXXX XXXX | XXX XX, XXXX | $785,000 XXX XXXX |
| XXXXXXXX XXXXXX | XXX XX, XXXX | $760,000 XXX XXXX |

St Clare Catholic Elementary School
Elementary: CatholicSt Agnes of Assisi Catholic Elementary School
Elementary: CatholicVellore Woods Public School
Elementary: PublicFossil Hill Public School
Elementary: PublicSt Emily Catholic Elementary School
Elementary: CatholicSt Veronica Catholic Elementary School
Elementary: CatholicSt Luke Catholic Learning Centre
Secondary: CatholicTommy Douglas Secondary School
Secondary: PublicFather Bressani Catholic High School
Secondary: CatholicMaple High School
Secondary: PublicSt Jean de Brebeuf Catholic High School
Secondary: CatholicEmily Carr Secondary School
Secondary: Public

