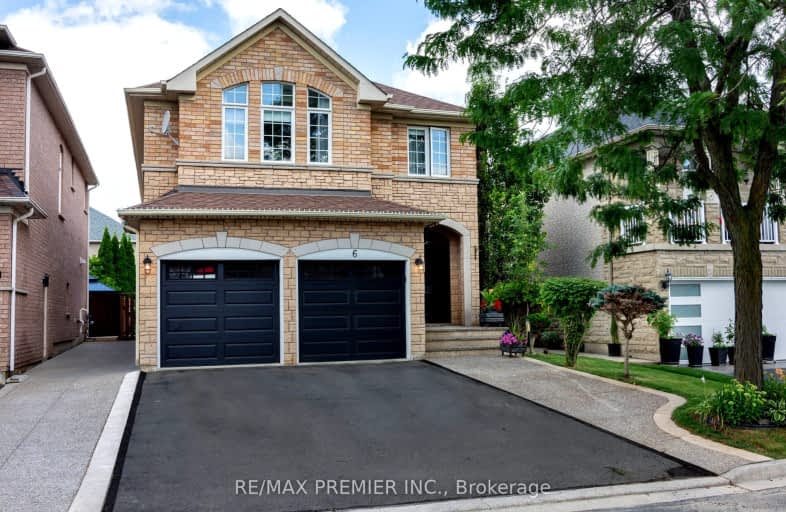Somewhat Walkable
- Some errands can be accomplished on foot.
57
/100
Some Transit
- Most errands require a car.
36
/100
Bikeable
- Some errands can be accomplished on bike.
65
/100

École élémentaire La Fontaine
Elementary: Public
1.19 km
Lorna Jackson Public School
Elementary: Public
0.81 km
Elder's Mills Public School
Elementary: Public
1.49 km
St Andrew Catholic Elementary School
Elementary: Catholic
0.87 km
St Padre Pio Catholic Elementary School
Elementary: Catholic
0.32 km
St Stephen Catholic Elementary School
Elementary: Catholic
1.23 km
Woodbridge College
Secondary: Public
5.65 km
Tommy Douglas Secondary School
Secondary: Public
4.11 km
Holy Cross Catholic Academy High School
Secondary: Catholic
6.34 km
Father Bressani Catholic High School
Secondary: Catholic
4.95 km
St Jean de Brebeuf Catholic High School
Secondary: Catholic
4.32 km
Emily Carr Secondary School
Secondary: Public
1.78 km



