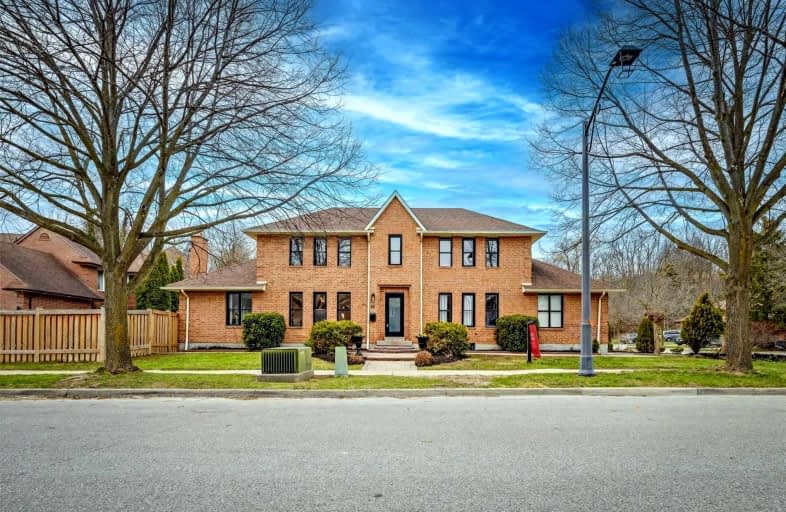Sold on May 30, 2022
Note: Property is not currently for sale or for rent.

-
Type: Detached
-
Style: 2-Storey
-
Size: 2000 sqft
-
Lot Size: 25.38 x 13.6 Metres
-
Age: No Data
-
Taxes: $5,005 per year
-
Added: May 30, 2022 (1 second on market)
-
Updated:
-
Last Checked: 2 months ago
-
MLS®#: N5637634
-
Listed By: Property.ca inc., brokerage
In The Heart Of Woodbridge-Nestled On A Quiet Tree-Lined Street! Spacious Gem On A Corner Lot! Gorgeous Family Home W Tons Of Windows Flooding The Space W Natural Light. Features 4+2 Beds, 4+1 Baths, A Burning Fireplace & Double Car Garage! Great Floor Plan. Generous Sized Rooms, Walk-In Closet Off Primary, Cozy Sunken Living Room. Walkout To Patio & Private Backyard. Lots Of Fresh Upgrades. Sep Side Entrance To Bsmt Suite. The Perfect Family Home! Just Move In!
Extras
All Existing Appliance, Dishwasher, 2X Refrigerators, 2X Stoves. 2X Washer/Dryer. All New Night Fixtures.
Property Details
Facts for 60 Rosebury Lane, Vaughan
Status
Last Status: Sold
Sold Date: May 30, 2022
Closed Date: Aug 12, 2022
Expiry Date: Aug 30, 2022
Sold Price: $1,500,000
Unavailable Date: May 30, 2022
Input Date: May 30, 2022
Property
Status: Sale
Property Type: Detached
Style: 2-Storey
Size (sq ft): 2000
Area: Vaughan
Community: West Woodbridge
Availability Date: 30/60
Inside
Bedrooms: 6
Bathrooms: 4
Kitchens: 2
Rooms: 8
Den/Family Room: Yes
Air Conditioning: Central Air
Fireplace: Yes
Washrooms: 4
Building
Basement: Finished
Heat Type: Forced Air
Heat Source: Gas
Exterior: Brick
Water Supply: Municipal
Special Designation: Unknown
Parking
Driveway: Private
Garage Spaces: 2
Garage Type: Attached
Covered Parking Spaces: 2
Total Parking Spaces: 4
Fees
Tax Year: 2022
Tax Legal Description: Lot 36 Plan65M2165
Taxes: $5,005
Land
Cross Street: Woodbridge/Clarence
Municipality District: Vaughan
Fronting On: West
Pool: None
Sewer: Sewers
Lot Depth: 13.6 Metres
Lot Frontage: 25.38 Metres
Additional Media
- Virtual Tour: https://tours.openhousemedia.ca/v2/60-rosebury-ln-vaughan-on-l4l-3z2-1811915/unbranded
| XXXXXXXX | XXX XX, XXXX |
XXXX XXX XXXX |
$X,XXX,XXX |
| XXX XX, XXXX |
XXXXXX XXX XXXX |
$X,XXX,XXX | |
| XXXXXXXX | XXX XX, XXXX |
XXXXXXX XXX XXXX |
|
| XXX XX, XXXX |
XXXXXX XXX XXXX |
$X,XXX,XXX | |
| XXXXXXXX | XXX XX, XXXX |
XXXXXXX XXX XXXX |
|
| XXX XX, XXXX |
XXXXXX XXX XXXX |
$X,XXX,XXX |
| XXXXXXXX XXXX | XXX XX, XXXX | $1,500,000 XXX XXXX |
| XXXXXXXX XXXXXX | XXX XX, XXXX | $1,500,000 XXX XXXX |
| XXXXXXXX XXXXXXX | XXX XX, XXXX | XXX XXXX |
| XXXXXXXX XXXXXX | XXX XX, XXXX | $1,595,000 XXX XXXX |
| XXXXXXXX XXXXXXX | XXX XX, XXXX | XXX XXXX |
| XXXXXXXX XXXXXX | XXX XX, XXXX | $1,495,000 XXX XXXX |

St Catherine of Siena Catholic Elementary School
Elementary: CatholicSt Peter Catholic Elementary School
Elementary: CatholicSt Clement Catholic Elementary School
Elementary: CatholicSt Margaret Mary Catholic Elementary School
Elementary: CatholicPine Grove Public School
Elementary: PublicWoodbridge Public School
Elementary: PublicSt Luke Catholic Learning Centre
Secondary: CatholicWoodbridge College
Secondary: PublicHoly Cross Catholic Academy High School
Secondary: CatholicNorth Albion Collegiate Institute
Secondary: PublicFather Bressani Catholic High School
Secondary: CatholicEmily Carr Secondary School
Secondary: Public

