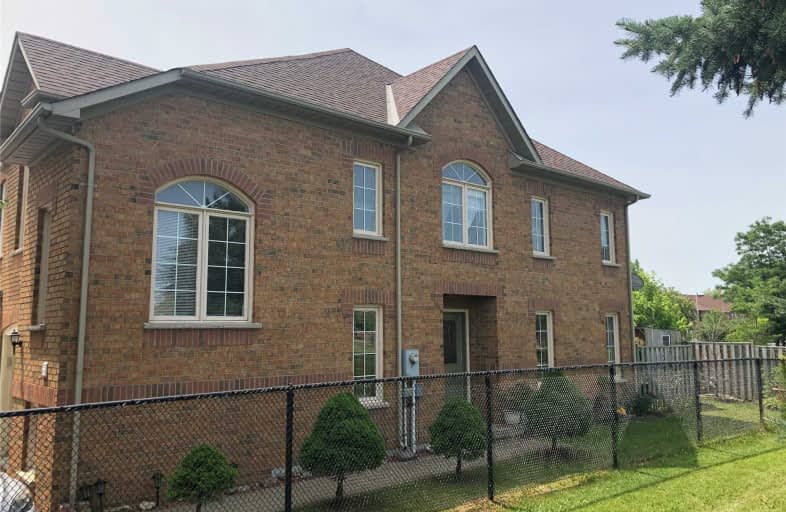Sold on Jul 25, 2019
Note: Property is not currently for sale or for rent.

-
Type: Condo Townhouse
-
Style: 2-Storey
-
Size: 1200 sqft
-
Pets: Restrict
-
Age: 16-30 years
-
Taxes: $3,145 per year
-
Maintenance Fees: 120 /mo
-
Days on Site: 17 Days
-
Added: Sep 07, 2019 (2 weeks on market)
-
Updated:
-
Last Checked: 3 months ago
-
MLS®#: N4510505
-
Listed By: Re/max premier inc., brokerage
Maple Welcomes You! Wow! Its An End Unit With Private Backyard Overlooking The Park! Conveniently Located Close To Schools, Transit, Shopping And More. Open Concept Layout. Finished Basement. Main Floor Access To Garage. Move In And Enjoy!
Extras
Newer Stainless Steel Appliances, All Elf's, All Existing Window Coverings, Central Air, Central Vac, Gdo & Remotes
Property Details
Facts for 60 Tania Crescent, Vaughan
Status
Days on Market: 17
Last Status: Sold
Sold Date: Jul 25, 2019
Closed Date: Sep 27, 2019
Expiry Date: Oct 31, 2019
Sold Price: $629,000
Unavailable Date: Jul 25, 2019
Input Date: Jul 08, 2019
Prior LSC: Sold
Property
Status: Sale
Property Type: Condo Townhouse
Style: 2-Storey
Size (sq ft): 1200
Age: 16-30
Area: Vaughan
Community: Maple
Availability Date: 30/60/90 Days
Inside
Bedrooms: 3
Bathrooms: 3
Kitchens: 1
Rooms: 5
Den/Family Room: No
Patio Terrace: None
Unit Exposure: West
Air Conditioning: Central Air
Fireplace: Yes
Laundry Level: Lower
Ensuite Laundry: No
Washrooms: 3
Building
Stories: 1
Basement: Finished
Heat Type: Forced Air
Heat Source: Gas
Exterior: Brick
Special Designation: Unknown
Retirement: N
Parking
Parking Included: Yes
Garage Type: Built-In
Parking Designation: Owned
Parking Features: Private
Covered Parking Spaces: 1
Total Parking Spaces: 2
Garage: 1
Locker
Locker: None
Fees
Tax Year: 2018
Taxes Included: No
Building Insurance Included: Yes
Cable Included: No
Central A/C Included: No
Common Elements Included: Yes
Heating Included: No
Hydro Included: No
Water Included: No
Taxes: $3,145
Highlights
Feature: Park
Feature: School
Land
Cross Street: Jane And Rutherford/
Municipality District: Vaughan
Condo
Condo Registry Office: YRCP
Condo Corp#: 883
Property Management: Northern Property Management
Rooms
Room details for 60 Tania Crescent, Vaughan
| Type | Dimensions | Description |
|---|---|---|
| Family Ground | 4.63 x 3.77 | Combined W/Living, W/O To Garden, Gas Fireplace |
| Kitchen Ground | 2.65 x 2.74 | Breakfast Bar, Stainless Steel Appl |
| Master 2nd | 3.16 x 4.23 | Broadloom, Ensuite Bath |
| 2nd Br 2nd | 2.75 x 2.82 | |
| 3rd Br 2nd | 2.70 x 2.89 | |
| Rec Bsmt | 2.99 x 3.93 | Finished |
| Laundry Bsmt | - |
| XXXXXXXX | XXX XX, XXXX |
XXXX XXX XXXX |
$XXX,XXX |
| XXX XX, XXXX |
XXXXXX XXX XXXX |
$XXX,XXX |
| XXXXXXXX XXXX | XXX XX, XXXX | $629,000 XXX XXXX |
| XXXXXXXX XXXXXX | XXX XX, XXXX | $624,888 XXX XXXX |

Joseph A Gibson Public School
Elementary: PublicÉÉC Le-Petit-Prince
Elementary: CatholicMichael Cranny Elementary School
Elementary: PublicMaple Creek Public School
Elementary: PublicJulliard Public School
Elementary: PublicBlessed Trinity Catholic Elementary School
Elementary: CatholicSt Luke Catholic Learning Centre
Secondary: CatholicTommy Douglas Secondary School
Secondary: PublicFather Bressani Catholic High School
Secondary: CatholicMaple High School
Secondary: PublicSt Joan of Arc Catholic High School
Secondary: CatholicSt Jean de Brebeuf Catholic High School
Secondary: Catholic

