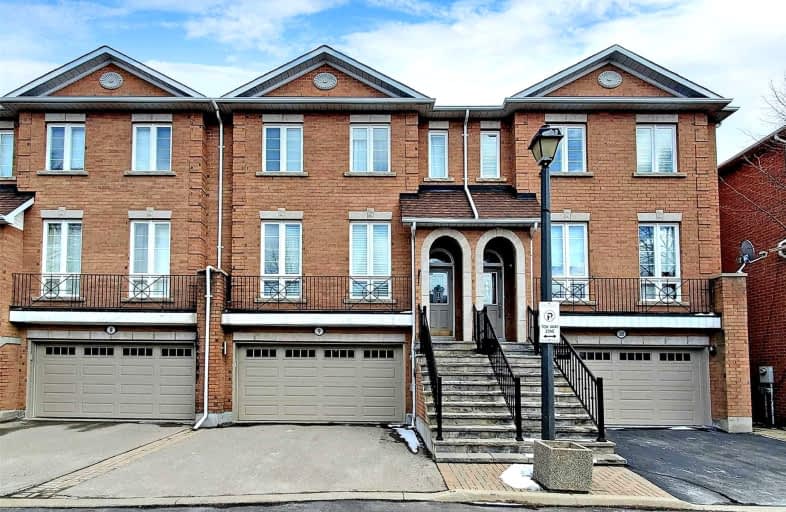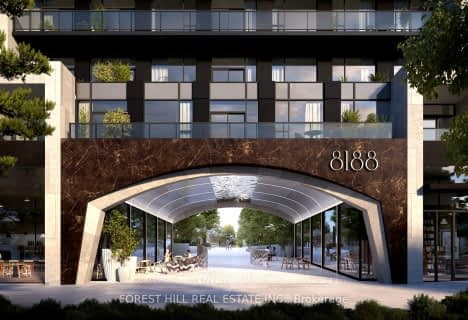Car-Dependent
- Most errands require a car.
Good Transit
- Some errands can be accomplished by public transportation.
Bikeable
- Some errands can be accomplished on bike.

Blessed Scalabrini Catholic Elementary School
Elementary: CatholicWestminster Public School
Elementary: PublicRosedale Heights Public School
Elementary: PublicPleasant Public School
Elementary: PublicYorkhill Elementary School
Elementary: PublicSt Paschal Baylon Catholic School
Elementary: CatholicNorth West Year Round Alternative Centre
Secondary: PublicÉSC Monseigneur-de-Charbonnel
Secondary: CatholicNewtonbrook Secondary School
Secondary: PublicThornhill Secondary School
Secondary: PublicWestmount Collegiate Institute
Secondary: PublicSt Elizabeth Catholic High School
Secondary: Catholic-
T&T Supermarket
1 Promenade Circle, Thornhill 0.84km -
M&M Food Market
7700 Bathurst Street, Vaughan 1km -
H Mart
370 Steeles Avenue West, Thornhill 1.17km
-
LCBO
180 Promenade Circle, Thornhill 0.74km -
Simcha Wine Corporation
7000 Bathurst Street, Thornhill 1.27km -
The Beer Store
6212 Yonge Street, North York 2.13km
-
DANI Toronto, DANI Cafe and DANI Gifts
501 Clark Avenue West, Thornhill 0.19km -
Bento Sushi
441 Clark Avenue West, Thornhill 0.35km -
Golden Chopsticks
441 Clark Avenue West, Thornhill 0.35km
-
Sips Coffee House
441 Clark Avenue West Unit 13A, Thornhill 0.47km -
Amadeus Patisserie
7380 Bathurst Street, Thornhill 0.51km -
Yogen Früz
0119A-1 Promenade Circle, Thornhill 0.8km
-
Manulife Bank ABM
7241 Bathurst Street, Thornhill 0.62km -
BMO Bank of Montreal
1 Promenade Circle, Thornhill 0.81km -
Scotiabank
7700 Bathurst Street, Thornhill 0.95km
-
Petro-Canada
7400 Bathurst Street, Thornhill 0.48km -
Petro-Canada & Car Wash
7011 Bathurst Street, Thornhill 1.2km -
Circle K
6255 Bathurst Street, North York 1.35km
-
Garnet A. Williams Community Centre
501 Clark Avenue West, Thornhill 0.21km -
Lindsay Kochman Fitness
18 Milner Gate, Vaughan 0.68km -
Womens Fitness Clubs of Canada
207-1 Promenade Circle, Thornhill 0.84km
-
Rebbetzin Judy Taub Memorial Parkette
Vaughan 0.14km -
York Hill District Park
91-97 Lisa Crescent, Thornhill 0.32km -
Breakey Parkette
Vaughan 0.5km
-
Jerry & Fanny Goose Judaica Library
770 Chabad Gate, Thornhill 0.59km -
Bathurst Clark Resource Library
900 Clark Avenue West, Thornhill 0.77km -
JRCC East Thornhill
3-7608 Yonge Street, Thornhill 1.78km
-
Thornhill - Pediatrics
206-7131 Bathurst Street, Thornhill 0.93km -
amrit medical clinic
7131 Bathurst Street, Thornhill 0.93km -
Medical Arts Center
7131 Bathurst Street, Thornhill 0.93km
-
Shoppers Drug Mart
441 Clark Avenue West Unit 17A, Thornhill 0.35km -
Chabad Gate Pharmacy
7241 Bathurst St, Thornhill 0.67km -
Rexall
1 Promenade Circle # 183, Thornhill 0.84km
-
Sobeys Kosher Marketplace
Hilda Ave &, Clark Avenue West, Vaughan 0.35km -
Spring Farm Marketplace
441 Clark Avenue West, Thornhill 0.37km -
K.Jamson Luggage
1 Promenade Circle Unit 138B, Thornhill 0.8km
-
Imagine Cinemas Promenade
1 Promenade Circle, Thornhill 0.8km -
Promenade Shopping Centre
1 Promenade Circle, Thornhill 0.81km -
Funland
265-7181 Yonge Street, Markham 1.87km
-
Tickled Toad Pub & Grill
330 Steeles Avenue West, Thornhill 1.3km -
1118 Bistro Bar & Grill
1118 Centre Street, Thornhill 1.62km -
Red Lobster
7291 Yonge Street, Thornhill 1.73km
More about this building
View 603 Clark Avenue West, Vaughan- — bath
- — bed
- — sqft
307-8 Olympic Gdn Drive, Toronto, Ontario • M2M 0B9 • Newtonbrook East
- 4 bath
- 3 bed
- 1800 sqft
04-80 North Park Road, Vaughan, Ontario • L4J 0G8 • Beverley Glen
- 3 bath
- 3 bed
- 1600 sqft
18-76 Alameda Circle, Vaughan, Ontario • L4J 8A6 • Beverley Glen








