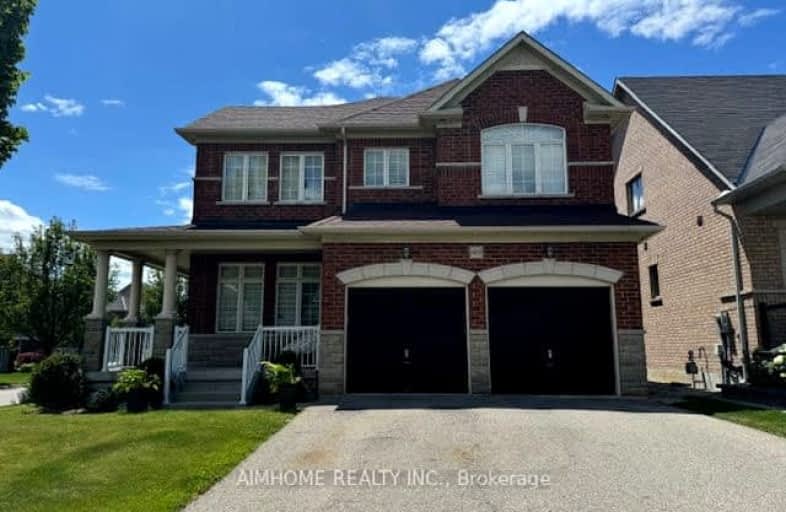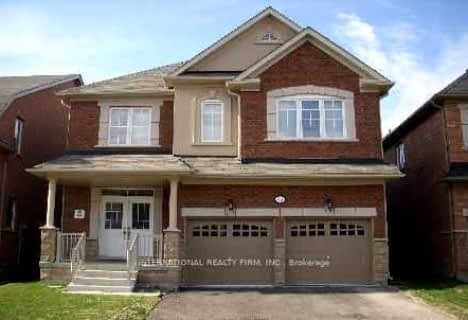Very Walkable
- Most errands can be accomplished on foot.
74
/100
Some Transit
- Most errands require a car.
34
/100
Bikeable
- Some errands can be accomplished on bike.
60
/100

Wilshire Elementary School
Elementary: Public
1.96 km
Forest Run Elementary School
Elementary: Public
0.99 km
Bakersfield Public School
Elementary: Public
0.65 km
Ventura Park Public School
Elementary: Public
1.77 km
Carrville Mills Public School
Elementary: Public
1.28 km
Thornhill Woods Public School
Elementary: Public
1.03 km
Alexander MacKenzie High School
Secondary: Public
5.11 km
Langstaff Secondary School
Secondary: Public
3.16 km
Vaughan Secondary School
Secondary: Public
3.67 km
Westmount Collegiate Institute
Secondary: Public
2.33 km
Stephen Lewis Secondary School
Secondary: Public
0.73 km
St Elizabeth Catholic High School
Secondary: Catholic
3.35 km













