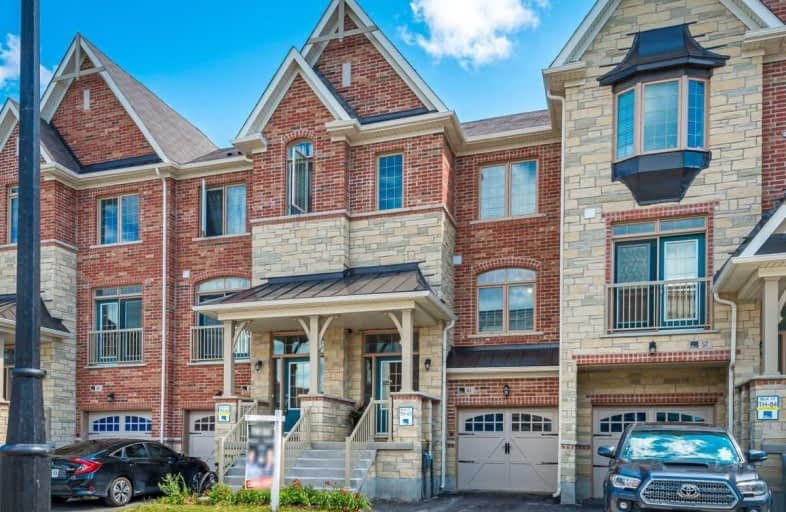Sold on Aug 21, 2020
Note: Property is not currently for sale or for rent.

-
Type: Att/Row/Twnhouse
-
Style: 3-Storey
-
Lot Size: 18 x 90 Feet
-
Age: 0-5 years
-
Taxes: $4,180 per year
-
Days on Site: 15 Days
-
Added: Aug 06, 2020 (2 weeks on market)
-
Updated:
-
Last Checked: 1 hour ago
-
MLS®#: N4858805
-
Listed By: Re/max premier inc., brokerage
***1-Year New Luxury 4 Bdrm Townhouse Fully Freehold(No Maint. Fees) In The Most Desired Vellore Village***Bright,Open Concept Layout 9Ft Ceilings.Hardwood Floors Thru-Out Main Floor,Luxury Oak Staircase.Upgraded Kitchen With Extended Cabinets,Centre Island,Breakfast Bar & Granite Countertops.Gas Fireplace In Family Room.Professionally Finished Basement By Builder With 3Pc Washroom & Walkout To Backyard.Close To New Hospital,Schools, Parks,Com Centre,Hwy 400.
Extras
Energy Star Cert Dream Home In A Perfect Area!Premium S/S Appliances:French Door Fridge,Stove,B/I Microwave,B/I Dishwasher,Front Load Washer/Dryer.Elf's,Led Potlights,A/C,Gdo+Rmts.Access From Garage.Fence Will Be Installed End Of Summer.
Property Details
Facts for 61 Allegranza Avenue, Vaughan
Status
Days on Market: 15
Last Status: Sold
Sold Date: Aug 21, 2020
Closed Date: Sep 28, 2020
Expiry Date: Nov 30, 2020
Sold Price: $912,000
Unavailable Date: Aug 21, 2020
Input Date: Aug 06, 2020
Property
Status: Sale
Property Type: Att/Row/Twnhouse
Style: 3-Storey
Age: 0-5
Area: Vaughan
Community: Vellore Village
Availability Date: Tba
Inside
Bedrooms: 4
Bathrooms: 4
Kitchens: 1
Rooms: 8
Den/Family Room: Yes
Air Conditioning: Central Air
Fireplace: Yes
Washrooms: 4
Building
Basement: Fin W/O
Basement 2: Sep Entrance
Heat Type: Forced Air
Heat Source: Gas
Exterior: Brick
Exterior: Stone
Energy Certificate: Y
Certification Level: Energy Star Certified
Water Supply: Municipal
Special Designation: Unknown
Parking
Driveway: Private
Garage Spaces: 1
Garage Type: Built-In
Covered Parking Spaces: 1
Total Parking Spaces: 2
Fees
Tax Year: 2020
Tax Legal Description: Plan 65M4550 Pt Blk 17 Rd 65R37321 Parts 41 And 42
Taxes: $4,180
Highlights
Feature: Hospital
Feature: Park
Feature: Public Transit
Feature: Rec Centre
Feature: School
Land
Cross Street: Weston Rd / Major Ma
Municipality District: Vaughan
Fronting On: South
Pool: None
Sewer: Sewers
Lot Depth: 90 Feet
Lot Frontage: 18 Feet
Lot Irregularities: ***No Maintenance Fee
Zoning: Residential
Additional Media
- Virtual Tour: https://www.houssmax.ca/vtournb/h2136088
Rooms
Room details for 61 Allegranza Avenue, Vaughan
| Type | Dimensions | Description |
|---|---|---|
| Living Main | 5.74 x 6.01 | Hardwood Floor, Open Concept, Combined W/Dining |
| Family Main | 2.79 x 5.55 | Hardwood Floor, Large Window, Gas Fireplace |
| Kitchen Main | 2.45 x 6.16 | Hardwood Floor, Stainless Steel Appl, Granite Counter |
| Breakfast Main | 2.45 x 6.16 | Hardwood Floor, Pot Lights, W/O To Deck |
| Master 2nd | 3.11 x 5.23 | Large Window, W/I Closet, 5 Pc Ensuite |
| 2nd Br 2nd | 2.45 x 3.66 | Picture Window, Closet, 4 Pc Bath |
| 3rd Br 2nd | 2.45 x 3.66 | Picture Window, Closet, 4 Pc Bath |
| 4th Br Ground | 3.05 x 3.05 | Large Window, O/Looks Backyard, 3 Pc Ensuite |
| XXXXXXXX | XXX XX, XXXX |
XXXX XXX XXXX |
$XXX,XXX |
| XXX XX, XXXX |
XXXXXX XXX XXXX |
$XXX,XXX | |
| XXXXXXXX | XXX XX, XXXX |
XXXXXXX XXX XXXX |
|
| XXX XX, XXXX |
XXXXXX XXX XXXX |
$XXX,XXX | |
| XXXXXXXX | XXX XX, XXXX |
XXXX XXX XXXX |
$XXX,XXX |
| XXX XX, XXXX |
XXXXXX XXX XXXX |
$XXX,XXX |
| XXXXXXXX XXXX | XXX XX, XXXX | $912,000 XXX XXXX |
| XXXXXXXX XXXXXX | XXX XX, XXXX | $898,880 XXX XXXX |
| XXXXXXXX XXXXXXX | XXX XX, XXXX | XXX XXXX |
| XXXXXXXX XXXXXX | XXX XX, XXXX | $939,888 XXX XXXX |
| XXXXXXXX XXXX | XXX XX, XXXX | $760,000 XXX XXXX |
| XXXXXXXX XXXXXX | XXX XX, XXXX | $769,900 XXX XXXX |

Johnny Lombardi Public School
Elementary: PublicGuardian Angels
Elementary: CatholicVellore Woods Public School
Elementary: PublicFossil Hill Public School
Elementary: PublicSt Mary of the Angels Catholic Elementary School
Elementary: CatholicSt Veronica Catholic Elementary School
Elementary: CatholicSt Luke Catholic Learning Centre
Secondary: CatholicTommy Douglas Secondary School
Secondary: PublicFather Bressani Catholic High School
Secondary: CatholicMaple High School
Secondary: PublicSt Jean de Brebeuf Catholic High School
Secondary: CatholicEmily Carr Secondary School
Secondary: Public- 4 bath
- 4 bed
- 1500 sqft
42 Benoit Street, Vaughan, Ontario • L4H 4R7 • Vellore Village



