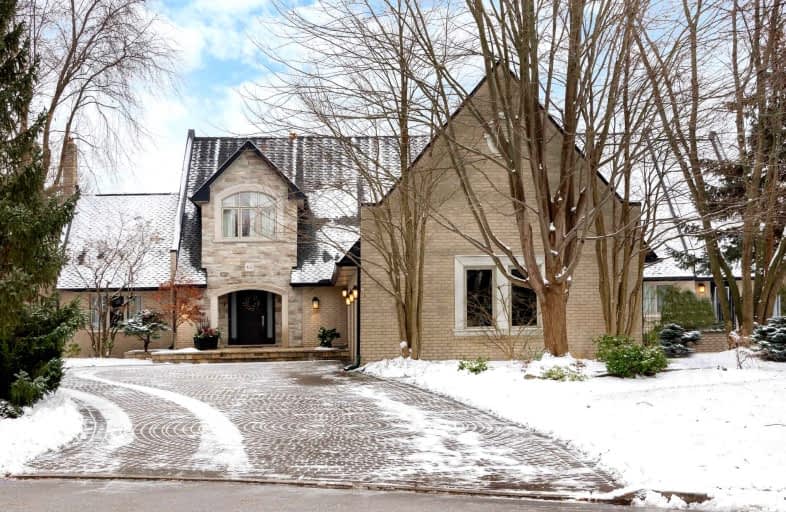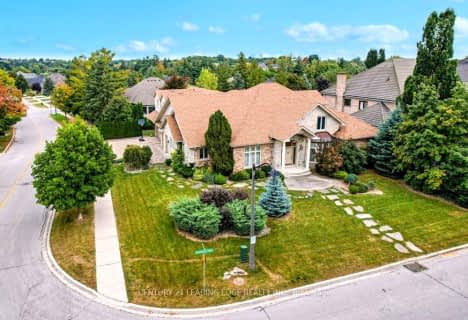Sold on Jan 21, 2022
Note: Property is not currently for sale or for rent.

-
Type: Detached
-
Style: 2-Storey
-
Size: 5000 sqft
-
Lot Size: 72.45 x 158.3 Feet
-
Age: 16-30 years
-
Taxes: $14,400 per year
-
Days on Site: 49 Days
-
Added: Dec 03, 2021 (1 month on market)
-
Updated:
-
Last Checked: 2 months ago
-
MLS®#: N5448399
-
Listed By: Re/max premier inc., brokerage
This Unique Custom Built Approx 5560 Sq Ft + 3454 Sq Ft Fin Walk Out Bsmt Is A 2 Fam Home Perfect For Inlaws Or Nanny,2 Homes In One With A Custom Butler Kitchen W/ Its Own Courtyard,Main Fl Master Bed + A Second Flr 2nd Master Bed.Every Room W/ Ensuite Completely Renovated First & Second Floors,Open Concept,W/ Quality Materials,Modern Decor,Bsmt W/ 2 Bdrms,Library,Huge Fam Rm,Gym. Situated On The Largest Pie Shaped Pool Size Lot Backing Onto Conservation
Extras
Glass Railing,Trex Double Teared Decks,9Ft Ceilings Main,Unique Roof Lines,Hardwood Flrs Thruout,Numerous Fireplaces,Top Of The Line Appliances,2 Furnaces 2 Air Conditioners,Quartz Countertops,Huge Cent Island Breakfast Bar,2 Feature Walls
Property Details
Facts for 61 Longview Crescent, Vaughan
Status
Days on Market: 49
Last Status: Sold
Sold Date: Jan 21, 2022
Closed Date: Apr 28, 2022
Expiry Date: Feb 18, 2022
Sold Price: $4,100,000
Unavailable Date: Jan 21, 2022
Input Date: Dec 03, 2021
Prior LSC: Sold
Property
Status: Sale
Property Type: Detached
Style: 2-Storey
Size (sq ft): 5000
Age: 16-30
Area: Vaughan
Community: Islington Woods
Availability Date: 60 / Tba
Inside
Bedrooms: 4
Bedrooms Plus: 3
Bathrooms: 7
Kitchens: 1
Kitchens Plus: 1
Rooms: 9
Den/Family Room: Yes
Air Conditioning: Central Air
Fireplace: Yes
Laundry Level: Main
Central Vacuum: Y
Washrooms: 7
Building
Basement: Fin W/O
Heat Type: Forced Air
Heat Source: Gas
Exterior: Brick
Exterior: Stone
Water Supply: Municipal
Special Designation: Unknown
Parking
Driveway: Private
Garage Spaces: 3
Garage Type: Attached
Covered Parking Spaces: 12
Total Parking Spaces: 15
Fees
Tax Year: 2020
Tax Legal Description: Pcl 105-1 Sec 65M2810 Lt 105
Taxes: $14,400
Highlights
Feature: Grnbelt/Cons
Feature: Ravine
Feature: Wooded/Treed
Land
Cross Street: Rutherford / Vaughan
Municipality District: Vaughan
Fronting On: North
Pool: None
Sewer: Sewers
Lot Depth: 158.3 Feet
Lot Frontage: 72.45 Feet
Lot Irregularities: Pie Shaped Lot
Additional Media
- Virtual Tour: https://www.tours.imagepromedia.ca/61longviewcres/
Rooms
Room details for 61 Longview Crescent, Vaughan
| Type | Dimensions | Description |
|---|---|---|
| Dining Main | 4.50 x 4.80 | Ceramic Floor, Coffered Ceiling, Window Flr To Ceil |
| Living Main | 4.80 x 5.90 | Hardwood Floor, Gas Fireplace, Cathedral Ceiling |
| Family Main | 5.90 x 9.80 | Hardwood Floor, Gas Fireplace, W/O To Deck |
| Kitchen Main | 4.60 x 5.20 | Ceramic Floor, Breakfast Bar, Pot Lights |
| Breakfast Main | 4.40 x 5.10 | Ceramic Floor, Eat-In Kitchen, W/O To Deck |
| 4th Br Main | 4.40 x 4.80 | Hardwood Floor, 3 Pc Ensuite, Closet |
| Prim Bdrm 2nd | 5.60 x 7.50 | Hardwood Floor, 6 Pc Ensuite, W/W Closet |
| 2nd Br 2nd | 5.00 x 5.30 | Hardwood Floor, 3 Pc Ensuite, W/I Closet |
| 3rd Br 2nd | 4.40 x 5.40 | Hardwood Floor, 3 Pc Ensuite, Closet |
| 5th Br Bsmt | 4.70 x 4.90 | Ceramic Floor, Large Closet, Window |
| Den Bsmt | 3.60 x 4.80 | Ceramic Floor, Window |
| Rec Bsmt | 9.90 x 17.60 | Ceramic Floor, W/O To Patio, Pot Lights |
| XXXXXXXX | XXX XX, XXXX |
XXXX XXX XXXX |
$X,XXX,XXX |
| XXX XX, XXXX |
XXXXXX XXX XXXX |
$X,XXX,XXX | |
| XXXXXXXX | XXX XX, XXXX |
XXXXXXXX XXX XXXX |
|
| XXX XX, XXXX |
XXXXXX XXX XXXX |
$X,XXX,XXX |
| XXXXXXXX XXXX | XXX XX, XXXX | $4,100,000 XXX XXXX |
| XXXXXXXX XXXXXX | XXX XX, XXXX | $4,188,800 XXX XXXX |
| XXXXXXXX XXXXXXXX | XXX XX, XXXX | XXX XXXX |
| XXXXXXXX XXXXXX | XXX XX, XXXX | $3,499,000 XXX XXXX |

San Marco Catholic Elementary School
Elementary: CatholicSt Clement Catholic Elementary School
Elementary: CatholicSt Angela Merici Catholic Elementary School
Elementary: CatholicOur Lady of Fatima Catholic Elementary School
Elementary: CatholicElder's Mills Public School
Elementary: PublicSt Andrew Catholic Elementary School
Elementary: CatholicSt Luke Catholic Learning Centre
Secondary: CatholicWoodbridge College
Secondary: PublicHoly Cross Catholic Academy High School
Secondary: CatholicFather Bressani Catholic High School
Secondary: CatholicSt Jean de Brebeuf Catholic High School
Secondary: CatholicEmily Carr Secondary School
Secondary: Public- 7 bath
- 5 bed
7 Longview Crescent, Vaughan, Ontario • L4H 1A7 • Islington Woods



