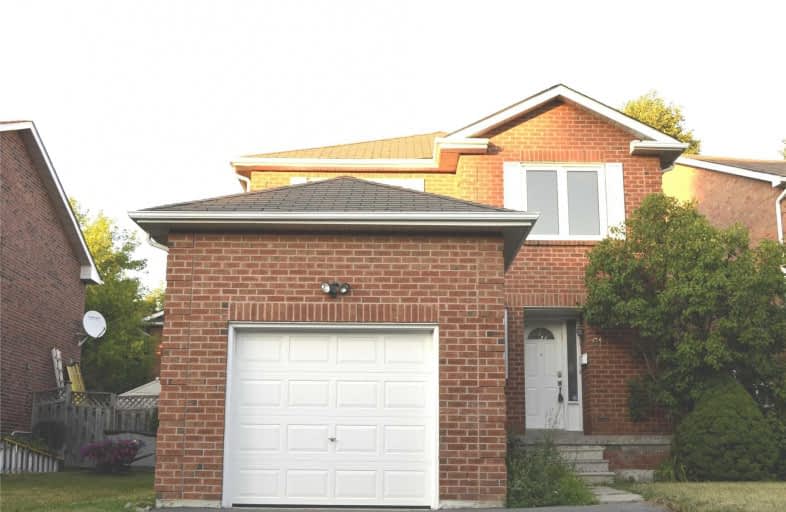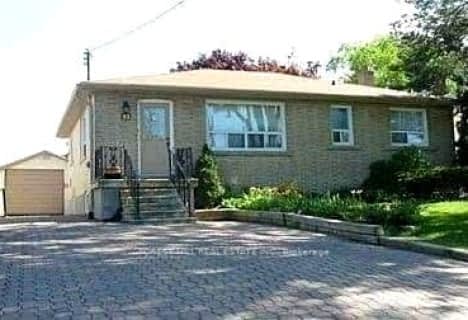
Blessed Scalabrini Catholic Elementary School
Elementary: Catholic
1.51 km
E J Sand Public School
Elementary: Public
1.21 km
Thornhill Public School
Elementary: Public
0.38 km
Henderson Avenue Public School
Elementary: Public
1.53 km
Yorkhill Elementary School
Elementary: Public
0.93 km
St Paschal Baylon Catholic School
Elementary: Catholic
1.88 km
Avondale Secondary Alternative School
Secondary: Public
2.75 km
Drewry Secondary School
Secondary: Public
2.43 km
ÉSC Monseigneur-de-Charbonnel
Secondary: Catholic
2.48 km
Newtonbrook Secondary School
Secondary: Public
1.67 km
Brebeuf College School
Secondary: Catholic
2.07 km
Thornhill Secondary School
Secondary: Public
0.60 km












