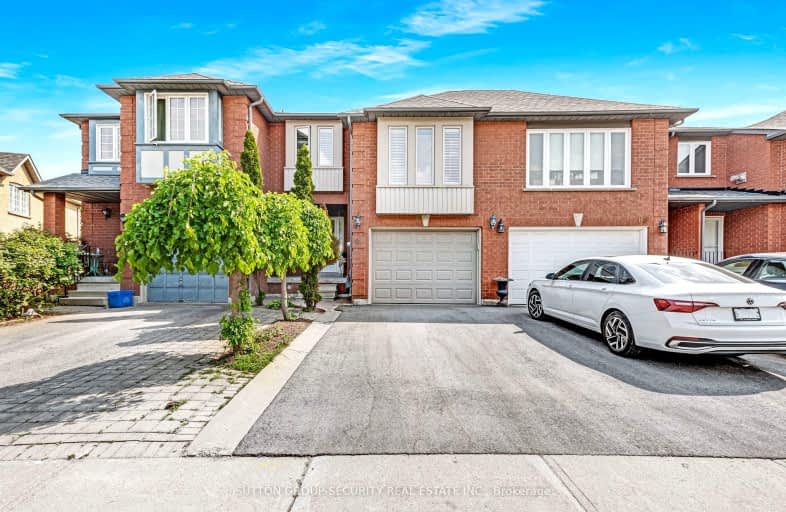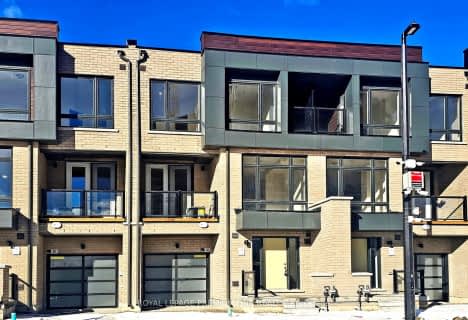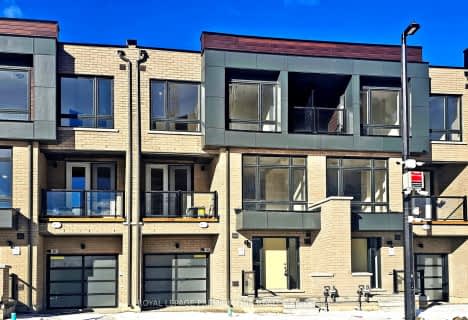Car-Dependent
- Almost all errands require a car.
Good Transit
- Some errands can be accomplished by public transportation.
Bikeable
- Some errands can be accomplished on bike.

St John Bosco Catholic Elementary School
Elementary: CatholicSt Catherine of Siena Catholic Elementary School
Elementary: CatholicSt Gabriel the Archangel Catholic Elementary School
Elementary: CatholicSt Gregory the Great Catholic Academy
Elementary: CatholicBlue Willow Public School
Elementary: PublicImmaculate Conception Catholic Elementary School
Elementary: CatholicSt Luke Catholic Learning Centre
Secondary: CatholicEmery EdVance Secondary School
Secondary: PublicMsgr Fraser College (Norfinch Campus)
Secondary: CatholicWoodbridge College
Secondary: PublicFather Bressani Catholic High School
Secondary: CatholicEmily Carr Secondary School
Secondary: Public-
Forty 40 Resto Lounge
4040 Highway 7, Vaughan, ON L4L 8Z2 0.21km -
Siamese Thai Cuisine
200 Whitmore Road, Unit 11-12, Vaughan, ON L4L 7K4 0.35km -
Mila's Mexican Restaurant & Bar
40 Winges Road, Unit 5, Vaughan, ON L4L 6B2 0.48km
-
Country Style
4235 Highway 7 W, Woodbridge, ON L4L 1A6 0.33km -
Starbucks
3900 Highway 7, Unit 1, Woodbridge, ON L4L 1A6 0.49km -
Aroma Espresso Bar
7600 Weston Road, Vaughan, ON L4L 8B7 0.83km
-
Shoppers Drug Mart
4000 Highway 7, Woodbridge, ON L4L 1A6 0.23km -
Pine Valley Pharmacy
7700 Pine Valley Drive, Woodbridge, ON L4L 2X4 1.33km -
Roma Pharmacy
110 Ansley Grove Road, Woodbridge, ON L4L 3R1 1.52km
-
Forty 40 Resto Lounge
4040 Highway 7, Vaughan, ON L4L 8Z2 0.21km -
Dairy Queen Grill & Chill
4100 Highway, 7, Vaughan, ON L4L 8Z2 0.19km -
Wendy's
4114 Highway #7, Woodbridge, ON L4L 1A6 0.29km
-
Market Lane Shopping Centre
140 Woodbridge Avenue, Woodbridge, ON L4L 4K9 2.74km -
Vaughan Mills
1 Bass Pro Mills Drive, Vaughan, ON L4K 5W4 4.42km -
Yorkgate Mall
1 Yorkgate Boulervard, Unit 210, Toronto, ON M3N 3A1 4.72km
-
Fortino's
3940 Highway 7, Vaughan, ON L4L 1A6 0.37km -
Nations Fresh Food
7600 Weston Road, Vaughan, ON L4L 6C6 0.82km -
Mike's No Frills
5731 Highway 7 W, Vaughan, ON L4L 4Y9 4.55km
-
LCBO
7850 Weston Road, Building C5, Woodbridge, ON L4L 9N8 0.9km -
Black Creek Historic Brewery
1000 Murray Ross Parkway, Toronto, ON M3J 2P3 3.68km -
The Beer Store
1530 Albion Road, Etobicoke, ON M9V 1B4 5.62km
-
Active Green Ross
3899 Highway 7, Vaughan, ON L4L 1T1 0.35km -
Enercare
261 Trowers Rd, Woodbridge, ON L4L 5Z8 0.45km -
Pine View Hyundai
3790 Highway 7 W, Woodbridge, ON L4L 1A6 0.82km
-
Cineplex Cinemas Vaughan
3555 Highway 7, Vaughan, ON L4L 9H4 1.32km -
Albion Cinema I & II
1530 Albion Road, Etobicoke, ON M9V 1B4 5.78km -
Imagine Cinemas
500 Rexdale Boulevard, Toronto, ON M9W 6K5 8.3km
-
Ansley Grove Library
350 Ansley Grove Rd, Woodbridge, ON L4L 5C9 0.83km -
Woodbridge Library
150 Woodbridge Avenue, Woodbridge, ON L4L 2S7 2.77km -
Humber Summit Library
2990 Islington Avenue, Toronto, ON M9L 3.48km
-
Humber River Regional Hospital
2111 Finch Avenue W, North York, ON M3N 1N1 4.63km -
Cortellucci Vaughan Hospital
3200 Major MacKenzie Drive W, Vaughan, ON L6A 4Z3 6.94km -
William Osler Health Centre
Etobicoke General Hospital, 101 Humber College Boulevard, Toronto, ON M9V 1R8 7.32km
-
G Ross Lord Park
4801 Dufferin St (at Supertest Rd), Toronto ON M3H 5T3 7.88km -
Mcnaughton Soccer
ON 8.76km -
Antibes Park
58 Antibes Dr (at Candle Liteway), Toronto ON M2R 3K5 8.94km
-
RBC Royal Bank
211 Marycroft Ave, Woodbridge ON L4L 5X8 0.7km -
TD Bank Financial Group
100 New Park Pl, Vaughan ON L4K 0H9 2.49km -
BMO Bank of Montreal
3737 Major MacKenzie Dr (at Weston Rd.), Vaughan ON L4H 0A2 6.17km
- 3 bath
- 3 bed
- 1500 sqft
46 Chiffon Street East, Vaughan, Ontario • L4L 1V8 • Steeles West Industrial
- 3 bath
- 3 bed
- 1100 sqft
41 Kintall Way, Vaughan, Ontario • L4L 0M6 • Steeles West Industrial
- 3 bath
- 3 bed
- 1500 sqft
7 Chiffon Street, Vaughan, Ontario • L4L 0M6 • Steeles West Industrial
- 3 bath
- 3 bed
- 1500 sqft
34 Dandara Gate, Vaughan, Ontario • L4L 0B6 • Steeles West Industrial
- 3 bath
- 3 bed
- 1500 sqft
38 Dandara Gate, Vaughan, Ontario • L4L 0M6 • Steeles West Industrial
- 3 bath
- 3 bed
- 1500 sqft
26 Dandara Gate, Vaughan, Ontario • L4L 1V8 • Steeles West Industrial
- 3 bath
- 3 bed
- 1500 sqft
16 Isaac Devins Avenue, Vaughan, Ontario • L4L 0A4 • East Woodbridge
- 3 bath
- 3 bed
- 1500 sqft
13 Shatner Turnabout Crescent, Vaughan, Ontario • L4L 0M4 • East Woodbridge













