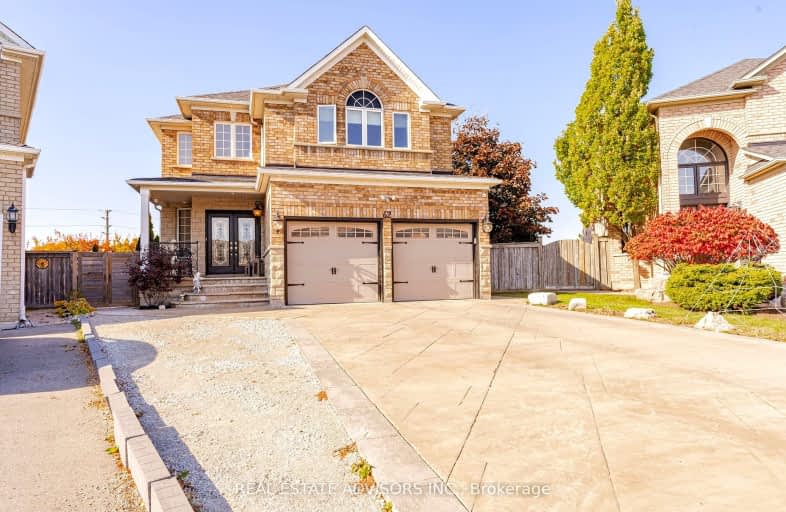Car-Dependent
- Most errands require a car.
Some Transit
- Most errands require a car.
Somewhat Bikeable
- Most errands require a car.

St David Catholic Elementary School
Elementary: CatholicMichael Cranny Elementary School
Elementary: PublicDivine Mercy Catholic Elementary School
Elementary: CatholicSt Raphael the Archangel Catholic Elementary School
Elementary: CatholicMackenzie Glen Public School
Elementary: PublicHoly Jubilee Catholic Elementary School
Elementary: CatholicTommy Douglas Secondary School
Secondary: PublicKing City Secondary School
Secondary: PublicMaple High School
Secondary: PublicSt Joan of Arc Catholic High School
Secondary: CatholicSt Jean de Brebeuf Catholic High School
Secondary: CatholicSt Theresa of Lisieux Catholic High School
Secondary: Catholic-
Boar N Wing - Maple
1480 Major Mackenzie Drive, Maple, ON L6A 4A6 4.09km -
Trio Sports Bar
601 Cityview Boulevard, Vaughan, ON L4H 0T1 4.1km -
Chuck's Roadhouse Bar and Grill
1480 Major MacKenzie Drive W, Unit E11, Vaughan, ON L6A 4H6 4.31km
-
Tim Hortons
11610 Keele St, Vaughan, ON L6A 1S1 0.19km -
Tim Hortons
Onroute - King City - 400 Northbound, King City, ON L7B 1A8 3.03km -
Starbucks
12001 Highway 400 N, King City, ON L7B 1A5 4.28km
-
Pure FX Fitness Studios
10557 Keele Street, Unit 1, Maple, ON L6A 0J5 2.43km -
Pure Motivation Fitness Studio
1410 Major Mackenzie Drive, Unit C1, Vaughan, ON L6A 0P5 4.32km -
Anytime Fitness
2535 Major MacKenzie Dr, Unit 1, Maple, ON L6A 1C6 4.29km
-
Dufferin Major Pharmacy
1530 Major MacKenzie Dr, Vaughan, ON L6A 0A9 4.2km -
Shopper's Drug Mart
2266 Major Mackenzie Drive W, Vaughan, ON L6A 1G3 4.09km -
Hooper's
1410 Major Mackenzie Drive W, Vaughan, ON L6A 4H6 4.16km
-
Pizza Village
11399 Keele Street, Suite 11, Vaughan, ON L6A 4E1 0.11km -
Galina's BBQ
11399 Keele Street, Unit 7, Maple, ON L6A 4E1 0.14km -
A&W
11600 Keele Street, Petro Canada, Vaughan, ON L6A 1S1 0.15km
-
Vaughan Mills
1 Bass Pro Mills Drive, Vaughan, ON L4K 5W4 7.42km -
Hillcrest Mall
9350 Yonge Street, Richmond Hill, ON L4C 5G2 7.86km -
Walmart
1900 Major MacKenzie Drive W, Vaughan, ON L6A 3.78km
-
Shoppers Drug Mart
2140 King Rd, King City, ON L7B 1L5 4.31km -
Highland Farms
9940 Dufferin Street, Vaughan, ON L6A 4K5 4.4km -
Longo's
2810 Major MacKenzie Drive, Maple, ON L6A 3L2 4.61km
-
LCBO
9970 Dufferin Street, Vaughan, ON L6A 4K1 4.4km -
LCBO
3631 Major Mackenzie Drive, Vaughan, ON L4L 1A7 6.06km -
Lcbo
10375 Yonge Street, Richmond Hill, ON L4C 3C2 6.61km
-
ONroute - King City
12001 Hwy 400 Northbound, King City, ON L7B 1A5 3.05km -
Esso
10750 Jane Street, Vaughan, ON L6A 3B1 3.1km -
Esso
11200 Highway 400, Vaughan, ON L6A 1S8 3.39km
-
Elgin Mills Theatre
10909 Yonge Street, Richmond Hill, ON L4C 3E3 6.27km -
Imagine Cinemas
10909 Yonge Street, Unit 33, Richmond Hill, ON L4C 3E3 6.47km -
SilverCity Richmond Hill
8725 Yonge Street, Richmond Hill, ON L4C 6Z1 9.35km
-
Maple Library
10190 Keele St, Maple, ON L6A 1G3 3.6km -
Civic Centre Resource Library
2191 Major MacKenzie Drive, Vaughan, ON L6A 4W2 4.04km -
Richmond Hill Public Library - Central Library
1 Atkinson Street, Richmond Hill, ON L4C 0H5 6.9km
-
Cortellucci Vaughan Hospital
3200 Major MacKenzie Drive W, Vaughan, ON L6A 4Z3 4.88km -
Mackenzie Health
10 Trench Street, Richmond Hill, ON L4C 4Z3 6.1km -
Eagles Landing Medical Centre
1410 Major Mackenzie Drive W, Vaughan, ON L6A 4H6 4.15km
-
Mill Pond Park
262 Mill St (at Trench St), Richmond Hill ON 5.78km -
Vanderburg Park
Richmond Hill ON 7.93km -
Richmond Green Sports Centre & Park
1300 Elgin Mills Rd E (at Leslie St.), Richmond Hill ON L4S 1M5 9.5km
-
BMO Bank of Montreal
1621 Rutherford Rd, Vaughan ON L4K 0C6 6.17km -
TD Bank Financial Group
9200 Bathurst St (at Rutherford Rd), Thornhill ON L4J 8W1 6.82km -
TD Bank Financial Group
8707 Dufferin St (Summeridge Drive), Thornhill ON L4J 0A2 7.7km
- 4 bath
- 4 bed
- 2500 sqft
150 Peak Point Boulevard, Vaughan, Ontario • L6A 0C1 • Rural Vaughan







