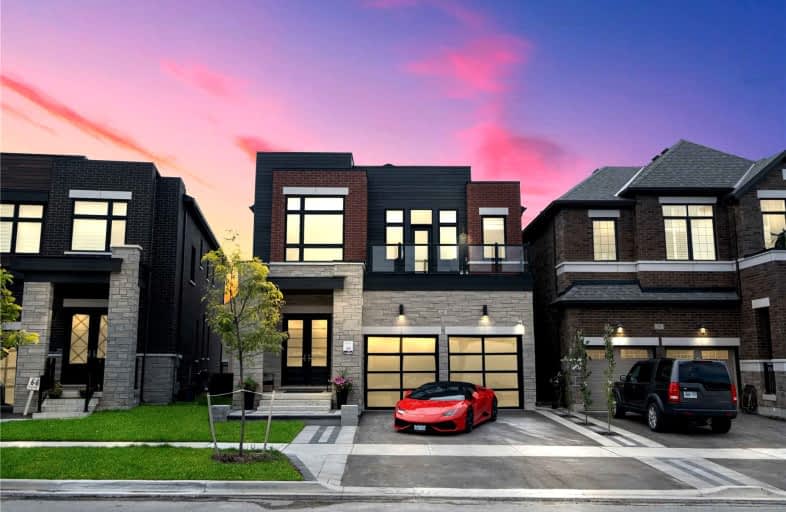
Pope Francis Catholic Elementary School
Elementary: Catholic
0.79 km
École élémentaire La Fontaine
Elementary: Public
2.71 km
Lorna Jackson Public School
Elementary: Public
3.18 km
Elder's Mills Public School
Elementary: Public
3.78 km
Kleinburg Public School
Elementary: Public
2.41 km
St Stephen Catholic Elementary School
Elementary: Catholic
3.00 km
Woodbridge College
Secondary: Public
8.60 km
Tommy Douglas Secondary School
Secondary: Public
7.04 km
Holy Cross Catholic Academy High School
Secondary: Catholic
8.46 km
Cardinal Ambrozic Catholic Secondary School
Secondary: Catholic
5.96 km
Emily Carr Secondary School
Secondary: Public
5.39 km
Castlebrooke SS Secondary School
Secondary: Public
6.16 km














