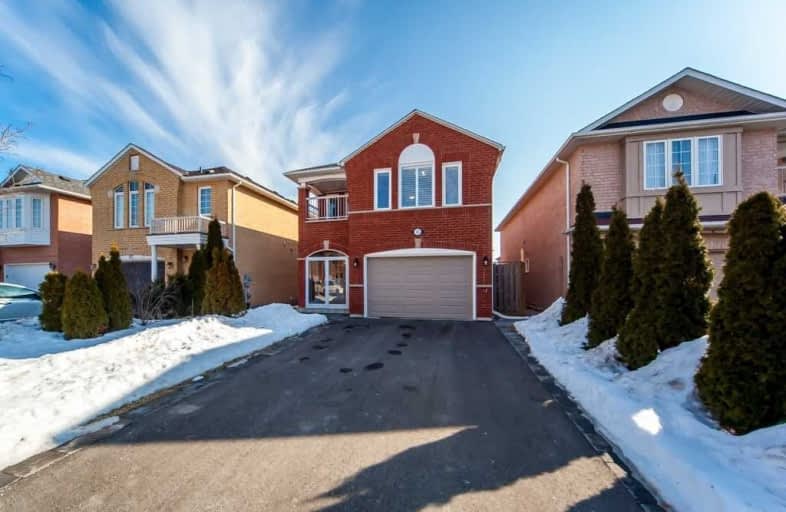Sold on Feb 28, 2020
Note: Property is not currently for sale or for rent.

-
Type: Detached
-
Style: 2-Storey
-
Size: 2000 sqft
-
Lot Size: 32.81 x 98.89 Feet
-
Age: No Data
-
Taxes: $4,897 per year
-
Days on Site: 2 Days
-
Added: Feb 26, 2020 (2 days on market)
-
Updated:
-
Last Checked: 3 months ago
-
MLS®#: N4702126
-
Listed By: Re/max aboutowne realty corp., brokerage
Gorgeous 4 Bed Home On A Family Friendly Street. Enclosed Porch Inside Entry From Garage. Sun Drenched Home With Many Upgrades Including A Newer Garage Door, Pot Lights, California Shutters, Main Floor Fireplace, And Much More. The Newly Renovated Kitchen Is Stunning With No Expense Spared Including Quartz Countertop And A Massive Island.Master Bedroom With En Suite And Walk In Closet.Basement Has Been Finished Only A Few Years Ago. Brand New Furnace And Ac
Extras
New Stone Patio And A Garden Shed Make The Outdoor Living Space Perfectly Easy To Enjoy. Nothing To Do But Simply Move In! So Many Upgrades Throughout... This Home Has Been Loved And Cared For
Property Details
Facts for 63 Monteith Crescent, Vaughan
Status
Days on Market: 2
Last Status: Sold
Sold Date: Feb 28, 2020
Closed Date: Jun 02, 2020
Expiry Date: May 26, 2020
Sold Price: $1,072,000
Unavailable Date: Feb 28, 2020
Input Date: Feb 26, 2020
Prior LSC: Listing with no contract changes
Property
Status: Sale
Property Type: Detached
Style: 2-Storey
Size (sq ft): 2000
Area: Vaughan
Community: Maple
Availability Date: 60-90 Days
Inside
Bedrooms: 4
Bathrooms: 3
Kitchens: 1
Rooms: 8
Den/Family Room: Yes
Air Conditioning: Central Air
Fireplace: Yes
Washrooms: 3
Building
Basement: Finished
Basement 2: Full
Heat Type: Forced Air
Heat Source: Gas
Exterior: Brick
Water Supply: Municipal
Special Designation: Unknown
Other Structures: Garden Shed
Parking
Driveway: Pvt Double
Garage Spaces: 2
Garage Type: Attached
Covered Parking Spaces: 4
Total Parking Spaces: 5
Fees
Tax Year: 2019
Tax Legal Description: Lot 105, Plan 65M3449
Taxes: $4,897
Land
Cross Street: Keele And Drummond
Municipality District: Vaughan
Fronting On: East
Pool: None
Sewer: None
Lot Depth: 98.89 Feet
Lot Frontage: 32.81 Feet
Rooms
Room details for 63 Monteith Crescent, Vaughan
| Type | Dimensions | Description |
|---|---|---|
| Living Ground | 3.41 x 5.91 | |
| Dining Ground | 3.41 x 5.91 | |
| Family Ground | 3.41 x 4.39 | |
| Kitchen Ground | 3.41 x 6.04 | |
| Master 2nd | 3.93 x 4.91 | |
| 2nd Br 2nd | 3.17 x 4.21 | |
| 3rd Br 2nd | 3.38 x 3.08 | |
| 4th Br 2nd | 3.87 x 3.08 | |
| Laundry 2nd | 1.83 x 2.26 | |
| Rec Bsmt | - |
| XXXXXXXX | XXX XX, XXXX |
XXXX XXX XXXX |
$X,XXX,XXX |
| XXX XX, XXXX |
XXXXXX XXX XXXX |
$XXX,XXX |
| XXXXXXXX XXXX | XXX XX, XXXX | $1,072,000 XXX XXXX |
| XXXXXXXX XXXXXX | XXX XX, XXXX | $989,900 XXX XXXX |

ÉÉC Le-Petit-Prince
Elementary: CatholicSt David Catholic Elementary School
Elementary: CatholicMichael Cranny Elementary School
Elementary: PublicDivine Mercy Catholic Elementary School
Elementary: CatholicMackenzie Glen Public School
Elementary: PublicHoly Jubilee Catholic Elementary School
Elementary: CatholicSt Luke Catholic Learning Centre
Secondary: CatholicTommy Douglas Secondary School
Secondary: PublicMaple High School
Secondary: PublicSt Joan of Arc Catholic High School
Secondary: CatholicStephen Lewis Secondary School
Secondary: PublicSt Jean de Brebeuf Catholic High School
Secondary: Catholic

