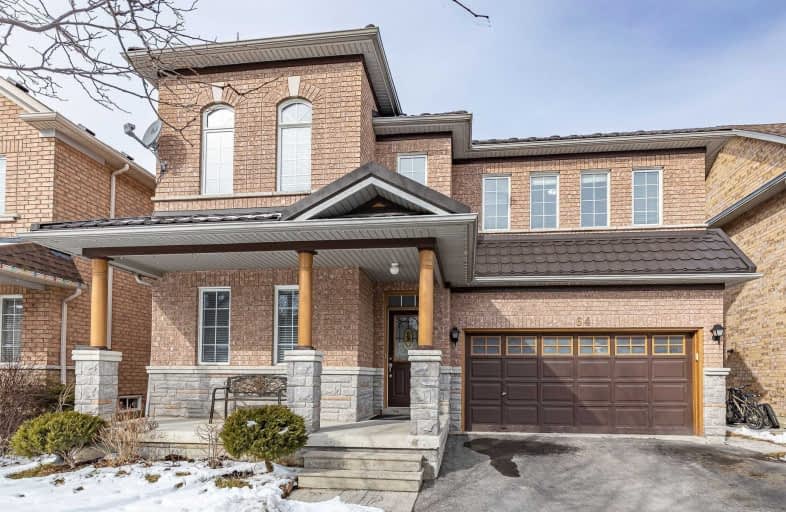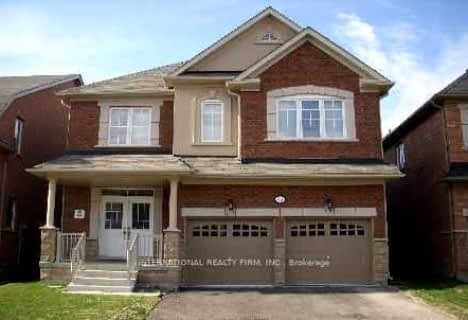
ACCESS Elementary
Elementary: Public
1.76 km
Father John Kelly Catholic Elementary School
Elementary: Catholic
1.35 km
Forest Run Elementary School
Elementary: Public
0.79 km
Roméo Dallaire Public School
Elementary: Public
2.43 km
St Cecilia Catholic Elementary School
Elementary: Catholic
1.76 km
Dr Roberta Bondar Public School
Elementary: Public
2.14 km
Maple High School
Secondary: Public
2.91 km
Vaughan Secondary School
Secondary: Public
4.58 km
Westmount Collegiate Institute
Secondary: Public
3.76 km
St Joan of Arc Catholic High School
Secondary: Catholic
3.67 km
Stephen Lewis Secondary School
Secondary: Public
1.63 km
St Elizabeth Catholic High School
Secondary: Catholic
4.56 km














