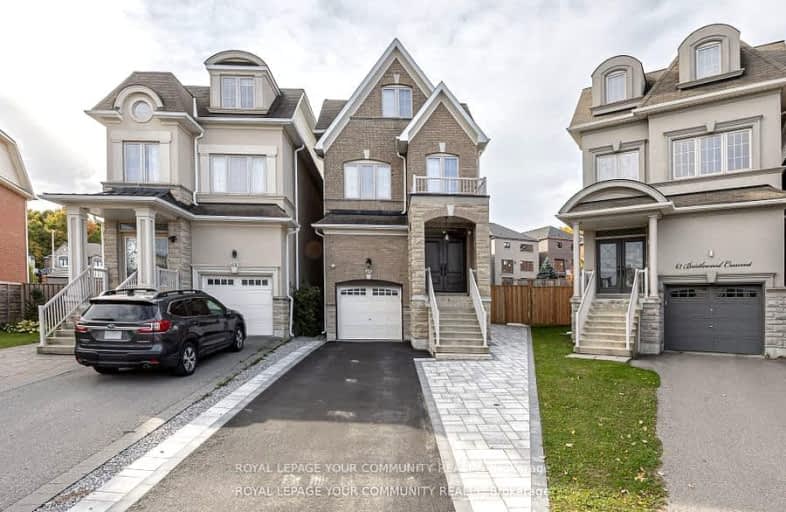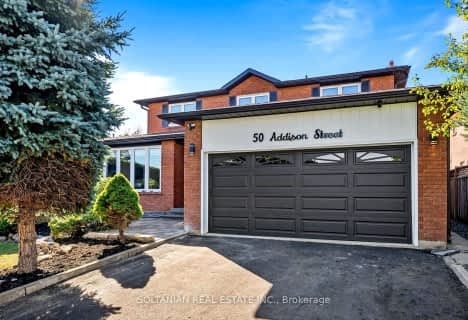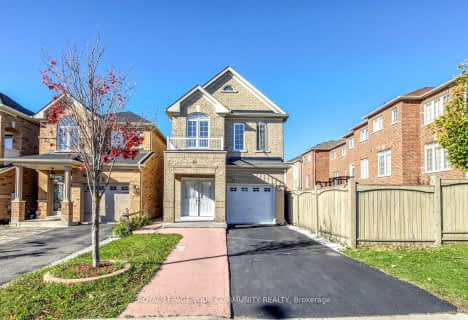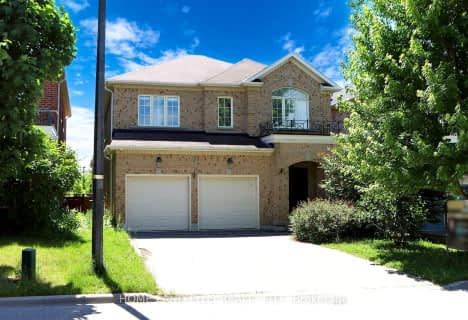Car-Dependent
- Most errands require a car.
49
/100
Some Transit
- Most errands require a car.
39
/100
Bikeable
- Some errands can be accomplished on bike.
51
/100

Nellie McClung Public School
Elementary: Public
1.77 km
Forest Run Elementary School
Elementary: Public
1.47 km
Anne Frank Public School
Elementary: Public
2.26 km
Bakersfield Public School
Elementary: Public
1.26 km
Carrville Mills Public School
Elementary: Public
0.40 km
Thornhill Woods Public School
Elementary: Public
0.43 km
Alexander MacKenzie High School
Secondary: Public
3.83 km
Langstaff Secondary School
Secondary: Public
2.27 km
Vaughan Secondary School
Secondary: Public
4.67 km
Westmount Collegiate Institute
Secondary: Public
2.76 km
Stephen Lewis Secondary School
Secondary: Public
0.66 km
St Elizabeth Catholic High School
Secondary: Catholic
4.09 km
-
Rosedale North Park
350 Atkinson Ave, Vaughan ON 3.18km -
Netivot Hatorah Day School
18 Atkinson Ave, Thornhill ON L4J 8C8 3.88km -
Mill Pond Park
262 Mill St (at Trench St), Richmond Hill ON 4.3km
-
TD Bank Financial Group
9200 Bathurst St (at Rutherford Rd), Thornhill ON L4J 8W1 0.98km -
TD Bank Financial Group
8707 Dufferin St (Summeridge Drive), Thornhill ON L4J 0A2 1.48km -
Scotiabank
9930 Dufferin St, Vaughan ON L6A 4K5 2.67km














