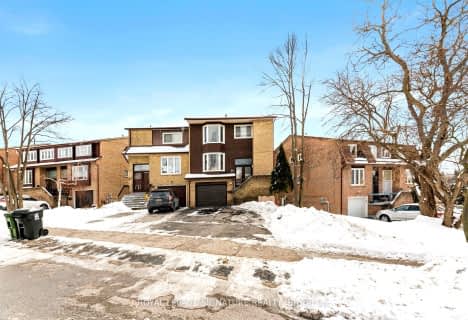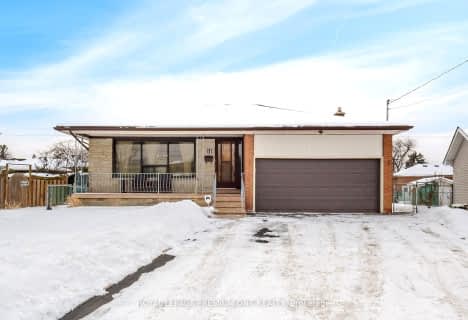
ÉIC Monseigneur-de-Charbonnel
Elementary: CatholicBlessed Scalabrini Catholic Elementary School
Elementary: CatholicThornhill Public School
Elementary: PublicPleasant Public School
Elementary: PublicYorkhill Elementary School
Elementary: PublicSt Paschal Baylon Catholic School
Elementary: CatholicNorth West Year Round Alternative Centre
Secondary: PublicDrewry Secondary School
Secondary: PublicÉSC Monseigneur-de-Charbonnel
Secondary: CatholicNewtonbrook Secondary School
Secondary: PublicThornhill Secondary School
Secondary: PublicSt Elizabeth Catholic High School
Secondary: Catholic- 4 bath
- 4 bed
- 2000 sqft
80 Rejane Crescent, Vaughan, Ontario • L4J 5A4 • Crestwood-Springfarm-Yorkhill
- 4 bath
- 4 bed
72 Croteau Crescent, Vaughan, Ontario • L4J 5S6 • Crestwood-Springfarm-Yorkhill
- 4 bath
- 5 bed
- 3000 sqft
6 Carriage Lane, Toronto, Ontario • M2R 3V6 • Westminster-Branson
- 4 bath
- 4 bed
- 2000 sqft
131 McCabe Crescent, Vaughan, Ontario • L4J 2S6 • Lakeview Estates
- 5 bath
- 4 bed
- 3000 sqft
49 Henry Welsh Drive, Toronto, Ontario • M2R 3P3 • Westminster-Branson
- — bath
- — bed
- — sqft
66 Lloydminster Crescent, Toronto, Ontario • M2M 2S1 • Newtonbrook East












