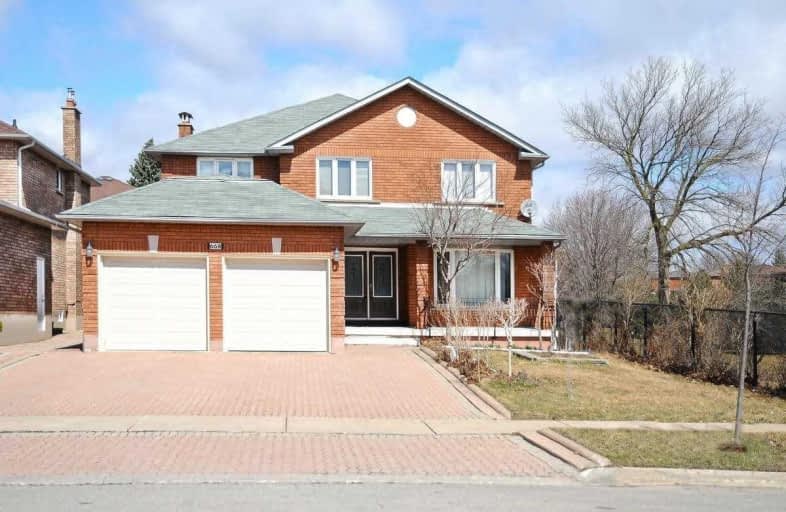Sold on Apr 26, 2019
Note: Property is not currently for sale or for rent.

-
Type: Detached
-
Style: 2-Storey
-
Size: 3000 sqft
-
Lot Size: 49.21 x 139 Feet
-
Age: No Data
-
Taxes: $5,710 per year
-
Days on Site: 18 Days
-
Added: Sep 07, 2019 (2 weeks on market)
-
Updated:
-
Last Checked: 3 months ago
-
MLS®#: N4410283
-
Listed By: Royal lepage maximum realty, brokerage
Welcome To 668 Chancellor Drive. Well Cared For Family Home. Over 3000 Sq Ft Wide Lot. Adjacent To Green Space Providing That Extra Privacy. Inside You Will Find Large Principal Rooms W/ An Excellent Functional Floor Plan. Boasting A Main Floor Den, 4 Large Bedrooms, Master Bedroom Has Walk-In Closet Along W/ Another Closet. Finished Bsmnt W/ Sep Entrance From Garage. Great Opportunity To Get Into This Fabulous Neighborhood.
Extras
Central Air, Central Vac, All Elfs, All Window Coverings, Fridge, Stove, Most Main Floor Window Have Been Replaced. Show And Sell!!
Property Details
Facts for 668 Chancellor Drive, Vaughan
Status
Days on Market: 18
Last Status: Sold
Sold Date: Apr 26, 2019
Closed Date: Aug 13, 2019
Expiry Date: Aug 31, 2019
Sold Price: $1,040,000
Unavailable Date: Apr 26, 2019
Input Date: Apr 10, 2019
Prior LSC: Listing with no contract changes
Property
Status: Sale
Property Type: Detached
Style: 2-Storey
Size (sq ft): 3000
Area: Vaughan
Community: East Woodbridge
Availability Date: May 30/Tba
Inside
Bedrooms: 4
Bathrooms: 4
Kitchens: 1
Kitchens Plus: 1
Rooms: 9
Den/Family Room: Yes
Air Conditioning: Central Air
Fireplace: Yes
Washrooms: 4
Building
Basement: Finished
Basement 2: Sep Entrance
Heat Type: Forced Air
Heat Source: Gas
Exterior: Brick
Water Supply: Municipal
Special Designation: Unknown
Parking
Driveway: Private
Garage Spaces: 2
Garage Type: Attached
Covered Parking Spaces: 2
Total Parking Spaces: 4
Fees
Tax Year: 2018
Tax Legal Description: Lot 68 Plan 65M257M
Taxes: $5,710
Land
Cross Street: Chancellor & Pine Va
Municipality District: Vaughan
Fronting On: North
Pool: None
Sewer: Sewers
Lot Depth: 139 Feet
Lot Frontage: 49.21 Feet
Lot Irregularities: Irreg Rear 49.48 Feet
Additional Media
- Virtual Tour: http://www.tours.imagepromedia.ca/668chancellordrive/
Rooms
Room details for 668 Chancellor Drive, Vaughan
| Type | Dimensions | Description |
|---|---|---|
| Living Main | 3.36 x 4.91 | Parquet Floor, Combined W/Dining, Window |
| Dining Main | 3.36 x 3.99 | Parquet Floor, Combined W/Living |
| Kitchen Main | 3.35 x 3.36 | Ceramic Floor, Window |
| Breakfast Main | 4.26 x 3.36 | Eat-In Kitchen, W/O To Yard, Ceramic Floor |
| Family Main | 3.35 x 4.26 | Parquet Floor, Fireplace |
| Den Main | 3.04 x 3.35 | Parquet Floor, Window |
| Master 2nd | 3.35 x 10.03 | Parquet Floor, 4 Pc Ensuite, W/I Closet |
| 2nd Br 2nd | 3.23 x 3.36 | Parquet Floor, Large Closet |
| 3rd Br 2nd | 3.07 x 3.97 | Parquet Floor, Large Closet |
| 4th Br 2nd | 3.36 x 4.57 | Parquet Floor, Large Closet |
| Kitchen Bsmt | 3.05 x 8.22 | Ceramic Floor, Eat-In Kitchen |
| Rec Bsmt | 3.03 x 8.50 | Ceramic Floor, 3 Pc Bath |
| XXXXXXXX | XXX XX, XXXX |
XXXX XXX XXXX |
$X,XXX,XXX |
| XXX XX, XXXX |
XXXXXX XXX XXXX |
$X,XXX,XXX |
| XXXXXXXX XXXX | XXX XX, XXXX | $1,040,000 XXX XXXX |
| XXXXXXXX XXXXXX | XXX XX, XXXX | $1,108,000 XXX XXXX |

St Catherine of Siena Catholic Elementary School
Elementary: CatholicSt Gabriel the Archangel Catholic Elementary School
Elementary: CatholicSt Margaret Mary Catholic Elementary School
Elementary: CatholicPine Grove Public School
Elementary: PublicBlue Willow Public School
Elementary: PublicImmaculate Conception Catholic Elementary School
Elementary: CatholicSt Luke Catholic Learning Centre
Secondary: CatholicWoodbridge College
Secondary: PublicHoly Cross Catholic Academy High School
Secondary: CatholicFather Bressani Catholic High School
Secondary: CatholicSt Jean de Brebeuf Catholic High School
Secondary: CatholicEmily Carr Secondary School
Secondary: Public- 2 bath
- 4 bed
8071 Kipling Avenue, Vaughan, Ontario • L4L 2A2 • West Woodbridge



