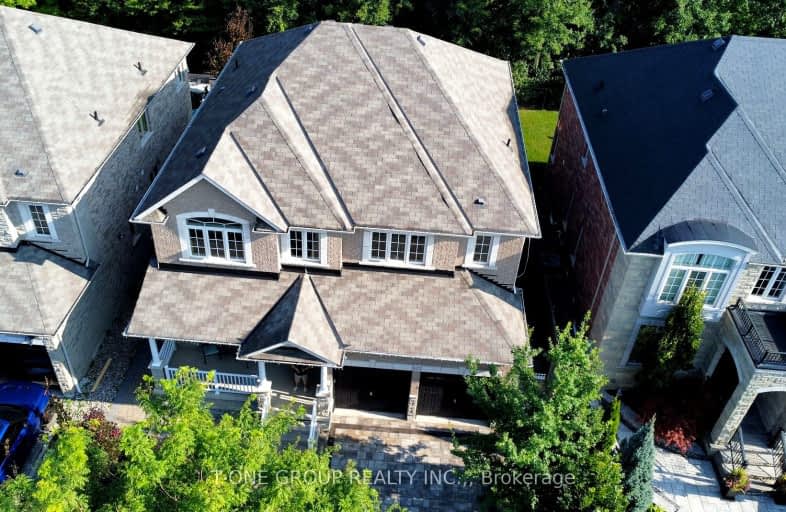Car-Dependent
- Most errands require a car.
32
/100
Some Transit
- Most errands require a car.
34
/100
Somewhat Bikeable
- Most errands require a car.
34
/100

Guardian Angels
Elementary: Catholic
1.63 km
St Agnes of Assisi Catholic Elementary School
Elementary: Catholic
1.18 km
Pierre Berton Public School
Elementary: Public
0.20 km
Fossil Hill Public School
Elementary: Public
0.84 km
St Michael the Archangel Catholic Elementary School
Elementary: Catholic
0.52 km
St Veronica Catholic Elementary School
Elementary: Catholic
0.92 km
St Luke Catholic Learning Centre
Secondary: Catholic
2.78 km
Tommy Douglas Secondary School
Secondary: Public
1.25 km
Father Bressani Catholic High School
Secondary: Catholic
4.12 km
Maple High School
Secondary: Public
3.61 km
St Jean de Brebeuf Catholic High School
Secondary: Catholic
1.25 km
Emily Carr Secondary School
Secondary: Public
2.43 km
-
G Ross Lord Park
4801 Dufferin St (at Supertest Rd), Toronto ON M3H 5T3 10.95km -
Mill Pond Park
262 Mill St (at Trench St), Richmond Hill ON 10.95km -
Sentinel park
Toronto ON 11.36km
-
BMO Bank of Montreal
3737 Major MacKenzie Dr (at Weston Rd.), Vaughan ON L4H 0A2 1.64km -
Scotiabank
9333 Weston Rd (Rutherford Rd), Vaughan ON L4H 3G8 1.73km -
Scotiabank
7600 Weston Rd, Woodbridge ON L4L 8B7 5.53km








