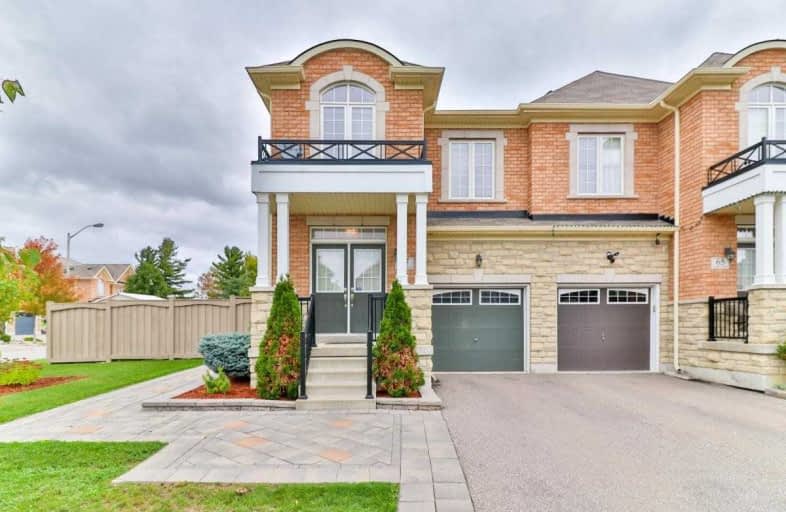
St Peter Catholic Elementary School
Elementary: Catholic
2.02 km
San Marco Catholic Elementary School
Elementary: Catholic
0.93 km
St Clement Catholic Elementary School
Elementary: Catholic
1.30 km
St Angela Merici Catholic Elementary School
Elementary: Catholic
1.00 km
Our Lady of Fatima Catholic Elementary School
Elementary: Catholic
1.88 km
Elder's Mills Public School
Elementary: Public
2.03 km
St Luke Catholic Learning Centre
Secondary: Catholic
5.13 km
Woodbridge College
Secondary: Public
3.02 km
Holy Cross Catholic Academy High School
Secondary: Catholic
3.09 km
North Albion Collegiate Institute
Secondary: Public
5.94 km
Father Bressani Catholic High School
Secondary: Catholic
3.92 km
Emily Carr Secondary School
Secondary: Public
2.74 km




