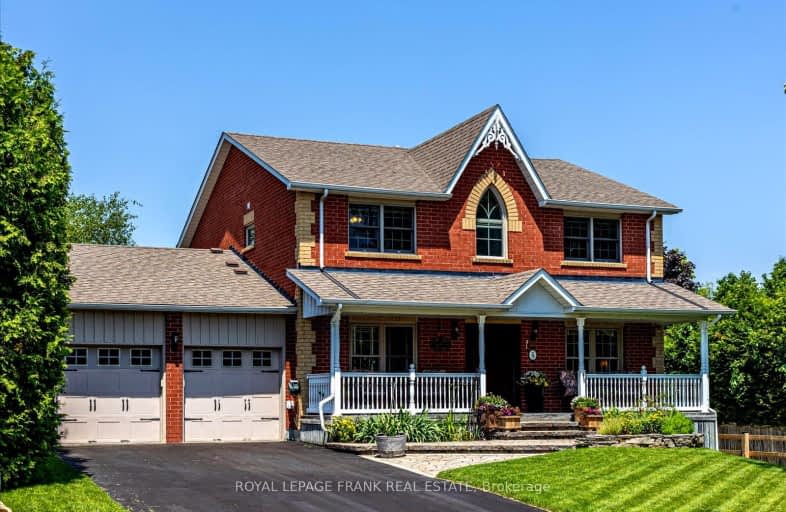
3D Walkthrough
Car-Dependent
- Most errands require a car.
30
/100
Somewhat Bikeable
- Most errands require a car.
30
/100

Goodwood Public School
Elementary: Public
8.93 km
St Joseph Catholic School
Elementary: Catholic
0.34 km
Scott Central Public School
Elementary: Public
5.98 km
Uxbridge Public School
Elementary: Public
1.22 km
Quaker Village Public School
Elementary: Public
0.44 km
Joseph Gould Public School
Elementary: Public
2.27 km
ÉSC Pape-François
Secondary: Catholic
18.18 km
Bill Hogarth Secondary School
Secondary: Public
25.11 km
Brooklin High School
Secondary: Public
21.39 km
Port Perry High School
Secondary: Public
15.12 km
Uxbridge Secondary School
Secondary: Public
2.15 km
Stouffville District Secondary School
Secondary: Public
18.78 km
-
Coultice Park
Whitchurch-Stouffville ON L4A 7X3 13.32km -
Sunnyridge Park
Stouffville ON 17.27km -
Madori Park
Millard St, Whitchurch-Stouffville ON 18.24km
-
TD Canada Trust Branch and ATM
165 Queen St, Port Perry ON L9L 1B8 15.8km -
BMO Bank of Montreal
3 Baldwin St, Whitby ON L1M 1A2 22.46km -
RBC Royal Bank
1181 Davis Dr, Newmarket ON L3Y 8R1 23.38km









