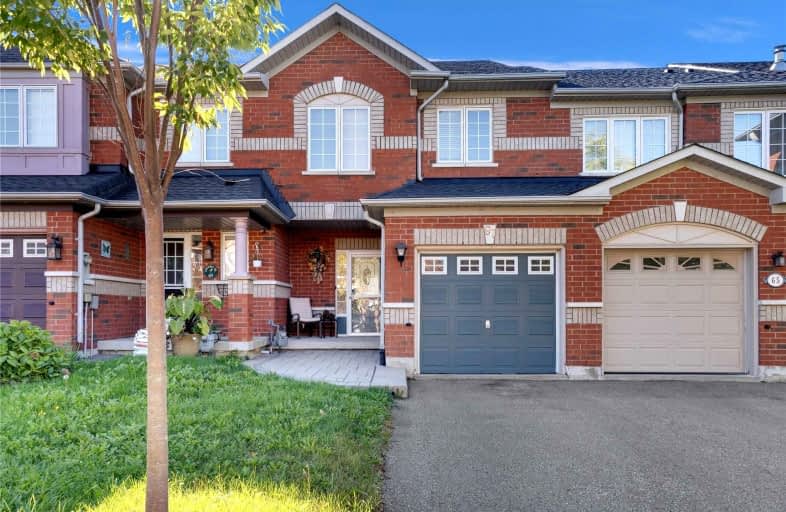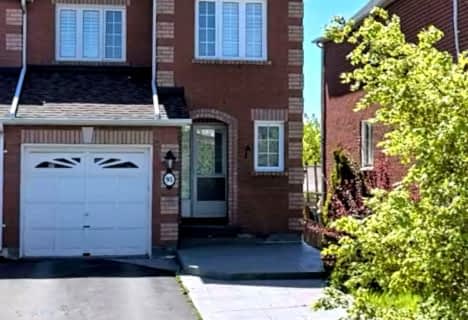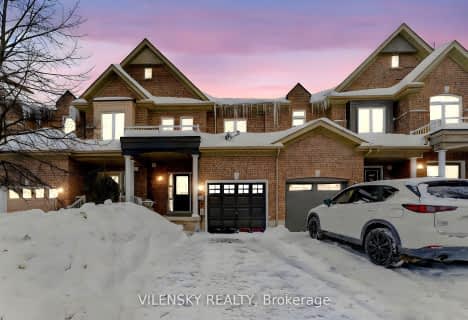
St David Catholic Elementary School
Elementary: Catholic
3.57 km
Divine Mercy Catholic Elementary School
Elementary: Catholic
3.86 km
Roméo Dallaire Public School
Elementary: Public
4.08 km
St Raphael the Archangel Catholic Elementary School
Elementary: Catholic
0.19 km
Mackenzie Glen Public School
Elementary: Public
3.05 km
Holy Jubilee Catholic Elementary School
Elementary: Catholic
2.32 km
Tommy Douglas Secondary School
Secondary: Public
6.55 km
King City Secondary School
Secondary: Public
4.48 km
Maple High School
Secondary: Public
5.75 km
St Joan of Arc Catholic High School
Secondary: Catholic
3.18 km
Stephen Lewis Secondary School
Secondary: Public
6.82 km
St Theresa of Lisieux Catholic High School
Secondary: Catholic
4.00 km







