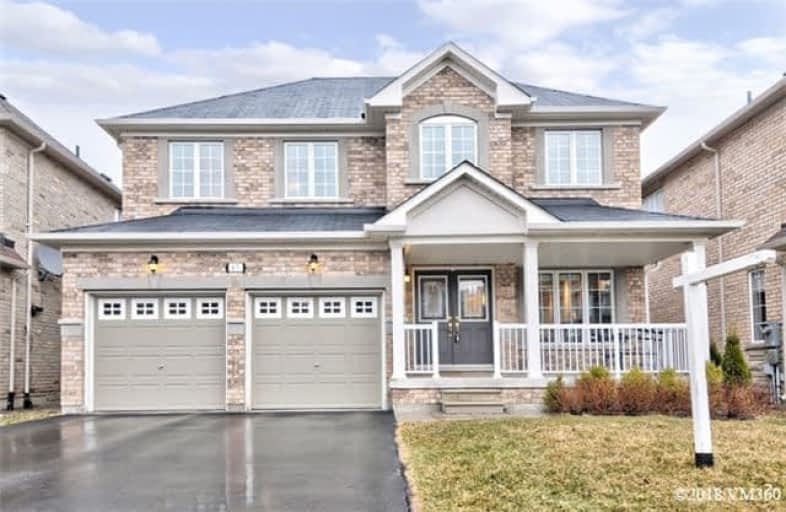Sold on Jul 05, 2018
Note: Property is not currently for sale or for rent.

-
Type: Detached
-
Style: 2-Storey
-
Size: 3000 sqft
-
Lot Size: 44.95 x 105.64 Feet
-
Age: 0-5 years
-
Taxes: $6,752 per year
-
Days on Site: 34 Days
-
Added: Sep 07, 2019 (1 month on market)
-
Updated:
-
Last Checked: 3 months ago
-
MLS®#: N4147592
-
Listed By: Homelife new world cindy chen realty inc., brokerage
Stunning 45X105 Ft Lot Detached Home In Prime Patterson Community! W/O Bsmt W Lrg Windows, Sunny And Bright All Day Long. 9 Ft Smooth Ceiling On Main Fl. Great Layout Open Concept. Office On Main Fl. Granite C-Top And Luxury Faucets In Kitchen. Ss Appliances. 5 Bdrms W Ensuite And Semi-Ensuites. Trendy Dark Hardwood Floor Thru-Out. Staircase W Iron Picket. Beautiful Double Layer Deck In Fully Fenced Bkyd. Well Maintained 5 Yr Home Like A Brand New. Great Loc
Extras
W/O Basement With Great Potential! Upgraded Lits, S/S Appliances), Washer Dryer, Ac, Central Humidifier, Hrv Sys, Walking Distance To Shopping Plaza. Various Good Schools: French Immersion, Catholic, Public Or Private. A Must See!
Property Details
Facts for 67 Oberfrick Avenue, Vaughan
Status
Days on Market: 34
Last Status: Sold
Sold Date: Jul 05, 2018
Closed Date: Aug 30, 2018
Expiry Date: Jul 31, 2018
Sold Price: $1,618,000
Unavailable Date: Jul 05, 2018
Input Date: Jun 01, 2018
Prior LSC: Listing with no contract changes
Property
Status: Sale
Property Type: Detached
Style: 2-Storey
Size (sq ft): 3000
Age: 0-5
Area: Vaughan
Community: Patterson
Availability Date: Flex
Inside
Bedrooms: 5
Bathrooms: 4
Kitchens: 1
Rooms: 11
Den/Family Room: Yes
Air Conditioning: Central Air
Fireplace: Yes
Laundry Level: Main
Washrooms: 4
Building
Basement: Full
Basement 2: W/O
Heat Type: Forced Air
Heat Source: Gas
Exterior: Brick
Water Supply: Municipal
Special Designation: Unknown
Parking
Driveway: Private
Garage Spaces: 2
Garage Type: Attached
Covered Parking Spaces: 2
Total Parking Spaces: 4
Fees
Tax Year: 2017
Tax Legal Description: Plan 65M4253 Lot 51
Taxes: $6,752
Land
Cross Street: Dufferin/Major Macke
Municipality District: Vaughan
Fronting On: East
Pool: None
Sewer: Sewers
Lot Depth: 105.64 Feet
Lot Frontage: 44.95 Feet
Acres: < .50
Rooms
Room details for 67 Oberfrick Avenue, Vaughan
| Type | Dimensions | Description |
|---|---|---|
| Office Main | 2.59 x 3.89 | Hardwood Floor, Crown Moulding, Large Window |
| Dining Main | 3.28 x 4.19 | Hardwood Floor, Crown Moulding, Large Window |
| Breakfast Main | 3.35 x 4.80 | Ceramic Floor, W/O To Deck, Breakfast Bar |
| Family Main | 4.19 x 4.80 | Hardwood Floor, Fireplace, Large Window |
| Kitchen Main | 2.84 x 3.89 | Granite Counter, Backsplash, Stainless Steel Appl |
| Laundry Main | 1.60 x 2.26 | Quartz Counter |
| Living Main | 3.15 x 4.50 | Hardwood Floor, Pot Lights, Large Window |
| Master 2nd | 4.06 x 5.89 | Hardwood Floor, 4 Pc Ensuite, W/I Closet |
| 2nd Br 2nd | 3.89 x 4.93 | Hardwood Floor, Semi Ensuite, Large Window |
| 3rd Br 2nd | 2.97 x 4.88 | Hardwood Floor, Semi Ensuite, Large Window |
| 4th Br 2nd | 3.58 x 3.99 | Hardwood Floor, Semi Ensuite, Large Window |
| 5th Br 2nd | 3.38 x 3.58 | Hardwood Floor, Semi Ensuite, Large Window |
| XXXXXXXX | XXX XX, XXXX |
XXXX XXX XXXX |
$X,XXX,XXX |
| XXX XX, XXXX |
XXXXXX XXX XXXX |
$X,XXX,XXX | |
| XXXXXXXX | XXX XX, XXXX |
XXXXXXX XXX XXXX |
|
| XXX XX, XXXX |
XXXXXX XXX XXXX |
$X,XXX,XXX | |
| XXXXXXXX | XXX XX, XXXX |
XXXXXXX XXX XXXX |
|
| XXX XX, XXXX |
XXXXXX XXX XXXX |
$X,XXX,XXX | |
| XXXXXXXX | XXX XX, XXXX |
XXXXXXX XXX XXXX |
|
| XXX XX, XXXX |
XXXXXX XXX XXXX |
$X,XXX,XXX |
| XXXXXXXX XXXX | XXX XX, XXXX | $1,618,000 XXX XXXX |
| XXXXXXXX XXXXXX | XXX XX, XXXX | $1,658,000 XXX XXXX |
| XXXXXXXX XXXXXXX | XXX XX, XXXX | XXX XXXX |
| XXXXXXXX XXXXXX | XXX XX, XXXX | $1,780,000 XXX XXXX |
| XXXXXXXX XXXXXXX | XXX XX, XXXX | XXX XXXX |
| XXXXXXXX XXXXXX | XXX XX, XXXX | $1,788,000 XXX XXXX |
| XXXXXXXX XXXXXXX | XXX XX, XXXX | XXX XXXX |
| XXXXXXXX XXXXXX | XXX XX, XXXX | $2,098,000 XXX XXXX |

ACCESS Elementary
Elementary: PublicFather John Kelly Catholic Elementary School
Elementary: CatholicForest Run Elementary School
Elementary: PublicRoméo Dallaire Public School
Elementary: PublicSt Cecilia Catholic Elementary School
Elementary: CatholicDr Roberta Bondar Public School
Elementary: PublicAlexander MacKenzie High School
Secondary: PublicMaple High School
Secondary: PublicWestmount Collegiate Institute
Secondary: PublicSt Joan of Arc Catholic High School
Secondary: CatholicStephen Lewis Secondary School
Secondary: PublicSt Theresa of Lisieux Catholic High School
Secondary: Catholic- 6 bath
- 6 bed
25 Hesperus Road, Vaughan, Ontario • L4J 0G9 • Patterson
- 5 bath
- 5 bed
- 3000 sqft
395 PETER RUPERT Avenue North, Vaughan, Ontario • L6A 0N8 • Patterson
- 4 bath
- 5 bed





