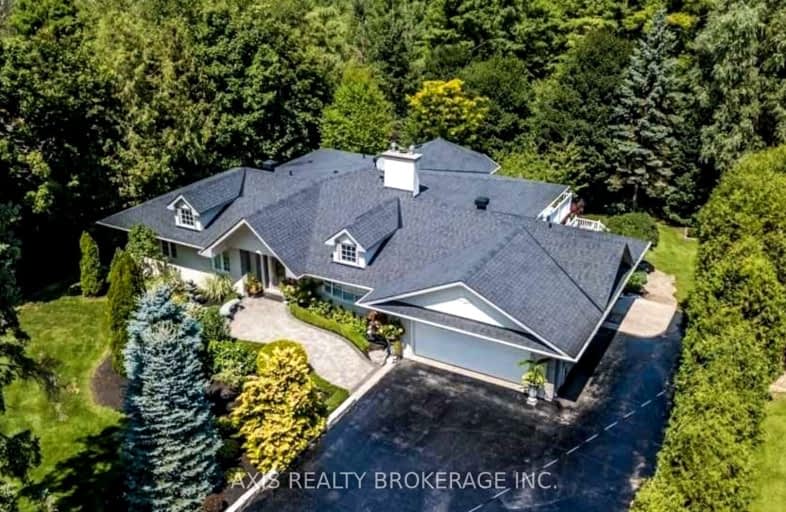
Pope Francis Catholic Elementary School
Elementary: CatholicÉcole élémentaire La Fontaine
Elementary: PublicLorna Jackson Public School
Elementary: PublicKleinburg Public School
Elementary: PublicSt Padre Pio Catholic Elementary School
Elementary: CatholicSt Stephen Catholic Elementary School
Elementary: CatholicTommy Douglas Secondary School
Secondary: PublicHoly Cross Catholic Academy High School
Secondary: CatholicCardinal Ambrozic Catholic Secondary School
Secondary: CatholicSt Jean de Brebeuf Catholic High School
Secondary: CatholicEmily Carr Secondary School
Secondary: PublicCastlebrooke SS Secondary School
Secondary: Public-
York Lions Stadium
Ian MacDonald Blvd, Toronto ON 13.97km -
Chinguacousy Park
Central Park Dr (at Queen St. E), Brampton ON L6S 6G7 14.32km -
Mill Pond Park
262 Mill St (at Trench St), Richmond Hill ON 16.56km
-
RBC Royal Bank
12612 Hwy 50 (McEwan Drive West), Bolton ON L7E 1T6 5.24km -
CIBC
8535 Hwy 27 (Langstaff Rd & Hwy 27), Woodbridge ON L4H 4Y1 6.01km -
TD Bank Financial Group
3978 Cottrelle Blvd, Brampton ON L6P 2R1 6.53km
- 7 bath
- 5 bed
- 3500 sqft
534 Kleinburg Summit Way, Vaughan, Ontario • L4H 4T5 • Kleinburg














