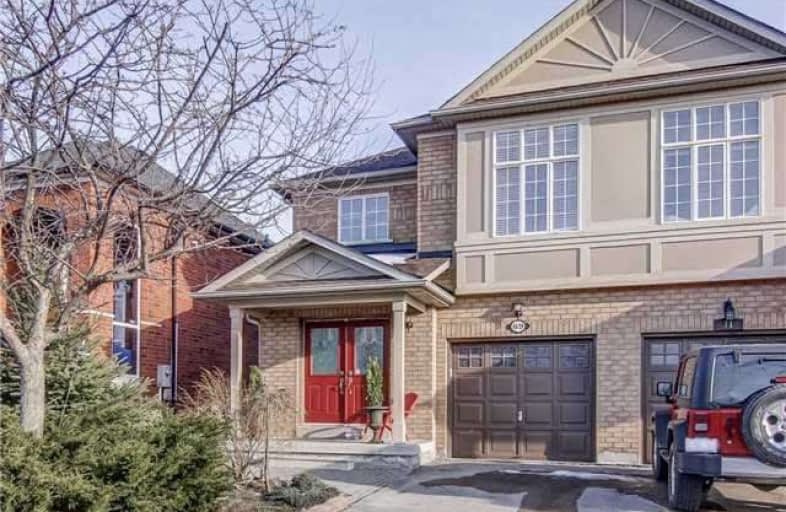Sold on May 30, 2018
Note: Property is not currently for sale or for rent.

-
Type: Semi-Detached
-
Style: 2-Storey
-
Size: 1500 sqft
-
Lot Size: 25.98 x 114.24 Feet
-
Age: No Data
-
Taxes: $4,057 per year
-
Days on Site: 14 Days
-
Added: Sep 07, 2019 (2 weeks on market)
-
Updated:
-
Last Checked: 3 months ago
-
MLS®#: N4131097
-
Listed By: Royal lepage your community realty, brokerage
Sonoma Heights Calling! Wonderful Opportunity To Live In One Of Vaughan's Most Desireable Areas. Perfect For First Time Home Buyer Or Growing Family. 1900+ Sq. Ft. Excellent Layout W/ 4 Bedrooms And 3 Baths. Walkout To Deck And Spacious Backyard. Newer Roof (2014). Family And Pet Friendly Neighbourhood, Walk To Schools And Parks. Close To All Amenities Including Shops, Transit, Community Centres. Shines Like A Diamond.
Extras
All Elf's, Window Coverings, Existing Fridge, Stove, - Built In Dishwasher, 2 Washers, 2 Dryers, Reverse Osmosis Water System, Garden Shed, Garage Door Opener. Pre Inspection Report Available. * Appliances Sold As Is *
Property Details
Facts for 69 Adriana Louise Drive, Vaughan
Status
Days on Market: 14
Last Status: Sold
Sold Date: May 30, 2018
Closed Date: Jul 12, 2018
Expiry Date: Sep 28, 2018
Sold Price: $750,000
Unavailable Date: May 30, 2018
Input Date: May 16, 2018
Property
Status: Sale
Property Type: Semi-Detached
Style: 2-Storey
Size (sq ft): 1500
Area: Vaughan
Community: Sonoma Heights
Availability Date: 30/60 Days
Inside
Bedrooms: 4
Bathrooms: 3
Kitchens: 1
Rooms: 8
Den/Family Room: Yes
Air Conditioning: Central Air
Fireplace: No
Laundry Level: Main
Washrooms: 3
Building
Basement: Full
Basement 2: Unfinished
Heat Type: Forced Air
Heat Source: Gas
Exterior: Brick
Water Supply: Municipal
Special Designation: Unknown
Parking
Driveway: Private
Garage Spaces: 1
Garage Type: Built-In
Covered Parking Spaces: 2
Total Parking Spaces: 3
Fees
Tax Year: 2017
Tax Legal Description: Pt Lt 163, Pl 65M3274
Taxes: $4,057
Highlights
Feature: Grnbelt/Cons
Feature: Park
Feature: Public Transit
Feature: Rec Centre
Feature: School
Land
Cross Street: Islington / Napa Val
Municipality District: Vaughan
Fronting On: South
Pool: None
Sewer: Sewers
Lot Depth: 114.24 Feet
Lot Frontage: 25.98 Feet
Additional Media
- Virtual Tour: https://unbranded.youriguide.com/69_adriana_louise_drive_vaughan_on
Rooms
Room details for 69 Adriana Louise Drive, Vaughan
| Type | Dimensions | Description |
|---|---|---|
| Living Main | 3.05 x 5.49 | Laminate, Window, Combined W/Living |
| Dining Main | 3.05 x 5.49 | Laminate, Window, Combined W/Dining |
| Family Main | 3.05 x 4.88 | Laminate |
| Kitchen Main | 2.80 x 3.23 | Ceramic Floor |
| Breakfast Main | 2.80 x 3.05 | Ceramic Floor, W/O To Deck |
| Master 2nd | 3.35 x 4.70 | 4 Pc Ensuite, W/I Closet, Parquet Floor |
| 2nd Br 2nd | 3.35 x 3.96 | Parquet Floor, Closet |
| 3rd Br 2nd | 2.74 x 3.17 | Parquet Floor, Closet |
| 4th Br 2nd | 2.56 x 3.26 | Parquet Floor, Closet |
| XXXXXXXX | XXX XX, XXXX |
XXXX XXX XXXX |
$XXX,XXX |
| XXX XX, XXXX |
XXXXXX XXX XXXX |
$XXX,XXX | |
| XXXXXXXX | XXX XX, XXXX |
XXXXXXX XXX XXXX |
|
| XXX XX, XXXX |
XXXXXX XXX XXXX |
$XXX,XXX |
| XXXXXXXX XXXX | XXX XX, XXXX | $750,000 XXX XXXX |
| XXXXXXXX XXXXXX | XXX XX, XXXX | $699,900 XXX XXXX |
| XXXXXXXX XXXXXXX | XXX XX, XXXX | XXX XXXX |
| XXXXXXXX XXXXXX | XXX XX, XXXX | $799,900 XXX XXXX |

École élémentaire La Fontaine
Elementary: PublicLorna Jackson Public School
Elementary: PublicElder's Mills Public School
Elementary: PublicSt Andrew Catholic Elementary School
Elementary: CatholicSt Padre Pio Catholic Elementary School
Elementary: CatholicSt Stephen Catholic Elementary School
Elementary: CatholicWoodbridge College
Secondary: PublicTommy Douglas Secondary School
Secondary: PublicHoly Cross Catholic Academy High School
Secondary: CatholicFather Bressani Catholic High School
Secondary: CatholicSt Jean de Brebeuf Catholic High School
Secondary: CatholicEmily Carr Secondary School
Secondary: Public

