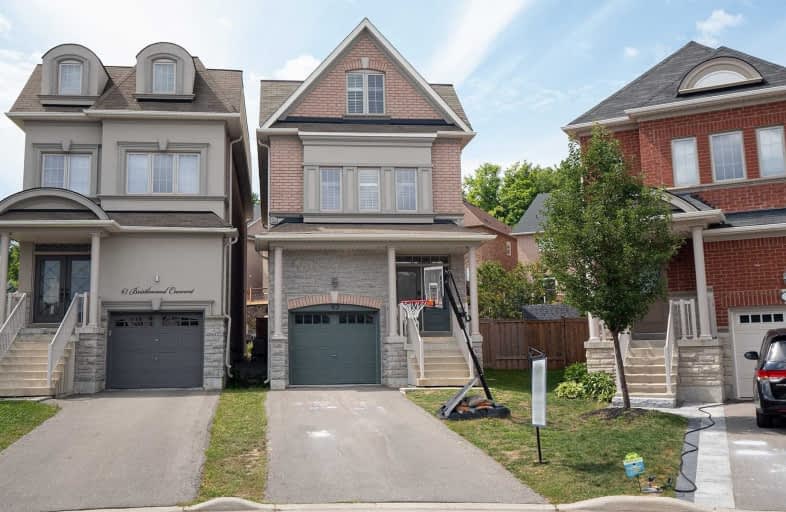Sold on Aug 24, 2020
Note: Property is not currently for sale or for rent.

-
Type: Detached
-
Style: 3-Storey
-
Lot Size: 17.86 x 109.33 Feet
-
Age: No Data
-
Taxes: $6,172 per year
-
Days on Site: 6 Days
-
Added: Aug 18, 2020 (6 days on market)
-
Updated:
-
Last Checked: 2 months ago
-
MLS®#: N4875601
-
Listed By: Forest hill real estate inc., brokerage
Magnificently Renovated - No Expense Sparred. 4+1 Bed 6 Bath Family Home With Premium Pie Shaped Lot In Highly Desirable Thornhill Woods. Too Many Upgrades To List: Stunning Light Hardwood Flrs, Smooth Ceilings, Pot Lights, Custom Chef Kitchen With High End S/S Appl, Custom Backsplash & Custom Centre Island With Seating Bench. Master Bdrm Oasis With 4Pc Ensuite And W/I Closet, Additional Bedrooms Have Their Own Ensuites. Finished Bsmt With Rec Room & 3Pc Bath
Extras
Stainless Steel Fridge, Gas Stove, Hood Fan, Dishwasher, Microwave, Wine Fridge, Washer, Dryer, All Electrical Light Fixtures, Pot Lights, California Shutters, Hot Water Tank Rental, Fenced Yard.
Property Details
Facts for 69 Bristlewood Crescent, Vaughan
Status
Days on Market: 6
Last Status: Sold
Sold Date: Aug 24, 2020
Closed Date: Nov 18, 2020
Expiry Date: Dec 31, 2020
Sold Price: $1,325,000
Unavailable Date: Aug 24, 2020
Input Date: Aug 18, 2020
Prior LSC: Listing with no contract changes
Property
Status: Sale
Property Type: Detached
Style: 3-Storey
Area: Vaughan
Community: Patterson
Availability Date: Tba
Inside
Bedrooms: 4
Bedrooms Plus: 1
Bathrooms: 6
Kitchens: 1
Rooms: 7
Den/Family Room: Yes
Air Conditioning: Central Air
Fireplace: Yes
Laundry Level: Upper
Central Vacuum: Y
Washrooms: 6
Building
Basement: Finished
Heat Type: Forced Air
Heat Source: Gas
Exterior: Brick
Exterior: Stone
Water Supply: Municipal
Special Designation: Unknown
Parking
Driveway: Private
Garage Spaces: 1
Garage Type: Built-In
Covered Parking Spaces: 3
Total Parking Spaces: 4
Fees
Tax Year: 2020
Tax Legal Description: Plan 65M3808 Pt Lot 112 Rp 65R33447 Parts 17 & 18
Taxes: $6,172
Highlights
Feature: Fenced Yard
Feature: Park
Feature: Place Of Worship
Feature: Public Transit
Feature: Rec Centre
Feature: School
Land
Cross Street: Thornhill Woods/Appl
Municipality District: Vaughan
Fronting On: West
Pool: None
Sewer: Sewers
Lot Depth: 109.33 Feet
Lot Frontage: 17.86 Feet
Lot Irregularities: Pie Shaped Lot Rear L
Additional Media
- Virtual Tour: https://ppvt.ca/69bristlewood
Rooms
Room details for 69 Bristlewood Crescent, Vaughan
| Type | Dimensions | Description |
|---|---|---|
| Family Main | 4.27 x 5.09 | Hardwood Floor, Coffered Ceiling, Pot Lights |
| Kitchen Main | 3.36 x 5.09 | Hardwood Floor, Custom Backsplash, Centre Island |
| Breakfast Main | 3.36 x 5.09 | Hardwood Floor, Custom Counter, Pot Lights |
| Master 2nd | 4.88 x 5.09 | Hardwood Floor, B/I Shelves, 4 Pc Ensuite |
| 2nd Br 2nd | 3.23 x 5.09 | Hardwood Floor, California Shutters, Double Closet |
| 3rd Br 3rd | 5.83 x 5.09 | Hardwood Floor, California Shutters, 4 Pc Ensuite |
| 4th Br 3rd | 5.39 x 5.09 | Hardwood Floor, California Shutters, 4 Pc Ensuite |
| Rec Bsmt | - | Hardwood Floor, Pot Lights, Above Grade Window |
| Br Bsmt | - | Hardwood Floor, Pot Lights, Closet |
| XXXXXXXX | XXX XX, XXXX |
XXXX XXX XXXX |
$X,XXX,XXX |
| XXX XX, XXXX |
XXXXXX XXX XXXX |
$X,XXX,XXX | |
| XXXXXXXX | XXX XX, XXXX |
XXXX XXX XXXX |
$XXX,XXX |
| XXX XX, XXXX |
XXXXXX XXX XXXX |
$XXX,XXX | |
| XXXXXXXX | XXX XX, XXXX |
XXXXXXX XXX XXXX |
|
| XXX XX, XXXX |
XXXXXX XXX XXXX |
$XXX,XXX |
| XXXXXXXX XXXX | XXX XX, XXXX | $1,325,000 XXX XXXX |
| XXXXXXXX XXXXXX | XXX XX, XXXX | $1,099,000 XXX XXXX |
| XXXXXXXX XXXX | XXX XX, XXXX | $875,000 XXX XXXX |
| XXXXXXXX XXXXXX | XXX XX, XXXX | $889,000 XXX XXXX |
| XXXXXXXX XXXXXXX | XXX XX, XXXX | XXX XXXX |
| XXXXXXXX XXXXXX | XXX XX, XXXX | $918,000 XXX XXXX |

Nellie McClung Public School
Elementary: PublicForest Run Elementary School
Elementary: PublicAnne Frank Public School
Elementary: PublicBakersfield Public School
Elementary: PublicCarrville Mills Public School
Elementary: PublicThornhill Woods Public School
Elementary: PublicAlexander MacKenzie High School
Secondary: PublicLangstaff Secondary School
Secondary: PublicVaughan Secondary School
Secondary: PublicWestmount Collegiate Institute
Secondary: PublicStephen Lewis Secondary School
Secondary: PublicSt Elizabeth Catholic High School
Secondary: Catholic- 4 bath
- 4 bed
78 Autumn Hill Boulevard, Vaughan, Ontario • L4J 8Z1 • Patterson



