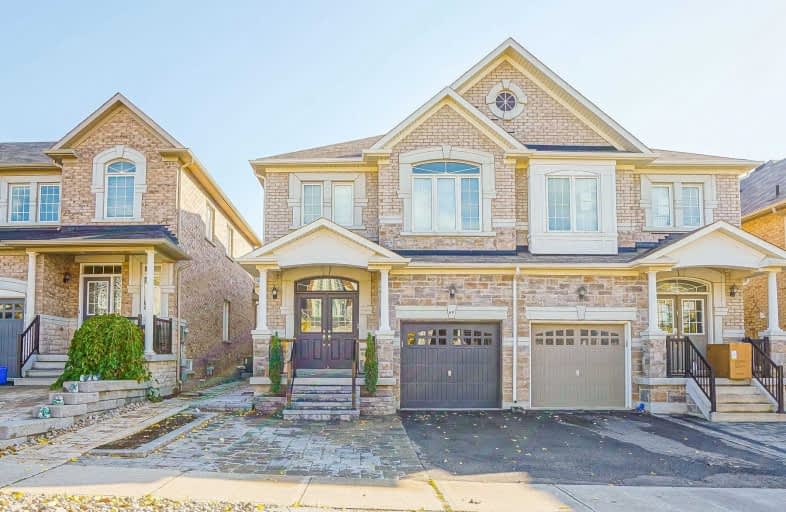Sold on Nov 07, 2020
Note: Property is not currently for sale or for rent.

-
Type: Semi-Detached
-
Style: 2-Storey
-
Size: 2000 sqft
-
Lot Size: 25.1 x 104.99 Feet
-
Age: 6-15 years
-
Taxes: $5,089 per year
-
Days on Site: 2 Days
-
Added: Nov 05, 2020 (2 days on market)
-
Updated:
-
Last Checked: 2 hours ago
-
MLS®#: N4979649
-
Listed By: Sutton group-admiral realty inc., brokerage
Welcome To 69 Lauderdale Drive - Cool, Calm And Sophisticated With A Youthful Edge, This Fernbrook Homes Built, Beautifully Renovated 2,225 Sq/Ft Model Home Boasts A Fabulous Layout With All The Right Spaces. The Front Door Leads Into A Generously Proportioned Liv/Din Room; Stunning Custom Kitchen W/Brand New S/S Appliances, Quartzite Counters & Breakfast Area; Sumptuous Family Room W/Gas Fireplace; Upstairs Are 4 Principal Bedrooms W/2 Luxurious Bathrooms.
Extras
Other Highlights Incl Huge Deck W/Pergola; Custom Cabinetry; Smooth Ceilings; Extended Parking Pad. This House Screams 'Designer' And Will Reflect The Personality And Taste Of Those Accustomed To The Best In Quality Design & Finishes.
Property Details
Facts for 69 Lauderdale Drive, Vaughan
Status
Days on Market: 2
Last Status: Sold
Sold Date: Nov 07, 2020
Closed Date: Mar 05, 2021
Expiry Date: Mar 05, 2021
Sold Price: $1,131,000
Unavailable Date: Nov 07, 2020
Input Date: Nov 05, 2020
Prior LSC: Listing with no contract changes
Property
Status: Sale
Property Type: Semi-Detached
Style: 2-Storey
Size (sq ft): 2000
Age: 6-15
Area: Vaughan
Community: Patterson
Availability Date: Flex Closing
Inside
Bedrooms: 4
Bathrooms: 3
Kitchens: 1
Rooms: 7
Den/Family Room: Yes
Air Conditioning: Central Air
Fireplace: Yes
Laundry Level: Main
Central Vacuum: Y
Washrooms: 3
Building
Basement: Unfinished
Heat Type: Forced Air
Heat Source: Gas
Exterior: Brick
Exterior: Stone
Certification Level: Renovated Top To Bottom!
Water Supply: Municipal
Special Designation: Unknown
Parking
Driveway: Pvt Double
Garage Spaces: 1
Garage Type: Built-In
Covered Parking Spaces: 3
Total Parking Spaces: 4
Fees
Tax Year: 2020
Tax Legal Description: Plan 65M4214 Pt Lot 36 Rp 65R32796 Part 41
Taxes: $5,089
Highlights
Feature: Fenced Yard
Feature: Library
Feature: Park
Feature: Public Transit
Feature: Rec Centre
Feature: School
Land
Cross Street: Dufferin / Major Mac
Municipality District: Vaughan
Fronting On: South
Pool: None
Sewer: Sewers
Lot Depth: 104.99 Feet
Lot Frontage: 25.1 Feet
Lot Irregularities: One Of The Largest Se
Acres: < .50
Zoning: Dr. Roberta Bond
Additional Media
- Virtual Tour: https://my.matterport.com/show/?m=t4NWJZdCPVS&brand=0
Rooms
Room details for 69 Lauderdale Drive, Vaughan
| Type | Dimensions | Description |
|---|---|---|
| Foyer Main | 1.47 x 2.79 | Renovated, Double Doors, Double Closet |
| Living Main | 3.00 x 3.12 | Renovated, Hardwood Floor, Pot Lights |
| Dining Main | 2.79 x 3.00 | Renovated, Hardwood Floor, O/Looks Living |
| Kitchen Main | 2.51 x 3.10 | Renovated, Modern Kitchen, Breakfast Area |
| Breakfast Main | 3.10 x 3.40 | Renovated, B/I Shelves, Pantry |
| Family Main | 3.28 x 5.94 | Renovated, Gas Fireplace, W/O To Deck |
| Laundry Main | 1.83 x 2.62 | Renovated, B/I Shelves, Access To Garage |
| Master 2nd | 3.28 x 5.94 | Renovated, Hardwood Floor, 5 Pc Ensuite |
| 2nd Br 2nd | 3.00 x 3.89 | Renovated, Hardwood Floor, Large Closet |
| 3rd Br 2nd | 3.05 x 4.19 | Renovated, Hardwood Floor, Large Closet |
| 4th Br 2nd | 2.69 x 3.05 | Renovated, Hardwood Floor, Large Closet |
| Bathroom 2nd | 1.52 x 2.44 | Renovated, 4 Pc Bath, Soaker |

| XXXXXXXX | XXX XX, XXXX |
XXXX XXX XXXX |
$X,XXX,XXX |
| XXX XX, XXXX |
XXXXXX XXX XXXX |
$X,XXX,XXX | |
| XXXXXXXX | XXX XX, XXXX |
XXXX XXX XXXX |
$XXX,XXX |
| XXX XX, XXXX |
XXXXXX XXX XXXX |
$XXX,XXX |
| XXXXXXXX XXXX | XXX XX, XXXX | $1,131,000 XXX XXXX |
| XXXXXXXX XXXXXX | XXX XX, XXXX | $1,069,000 XXX XXXX |
| XXXXXXXX XXXX | XXX XX, XXXX | $960,000 XXX XXXX |
| XXXXXXXX XXXXXX | XXX XX, XXXX | $988,800 XXX XXXX |

ACCESS Elementary
Elementary: PublicFather John Kelly Catholic Elementary School
Elementary: CatholicForest Run Elementary School
Elementary: PublicRoméo Dallaire Public School
Elementary: PublicSt Cecilia Catholic Elementary School
Elementary: CatholicDr Roberta Bondar Public School
Elementary: PublicAlexander MacKenzie High School
Secondary: PublicMaple High School
Secondary: PublicWestmount Collegiate Institute
Secondary: PublicSt Joan of Arc Catholic High School
Secondary: CatholicStephen Lewis Secondary School
Secondary: PublicSt Theresa of Lisieux Catholic High School
Secondary: Catholic
