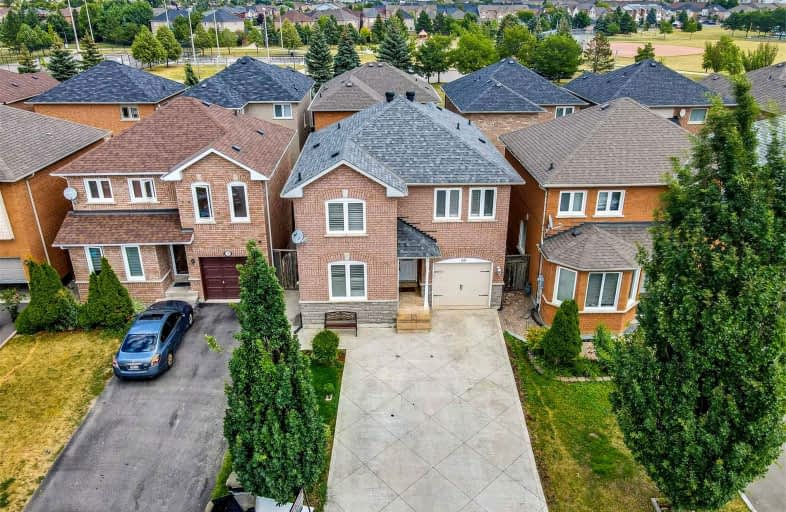Sold on Aug 08, 2022
Note: Property is not currently for sale or for rent.

-
Type: Detached
-
Style: 2-Storey
-
Lot Size: 10 x 18.7 Metres
-
Age: No Data
-
Taxes: $4,250 per year
-
Days on Site: 9 Days
-
Added: Jul 30, 2022 (1 week on market)
-
Updated:
-
Last Checked: 3 months ago
-
MLS®#: N5715632
-
Listed By: Re/max real estate centre inc., brokerage
Exquisitely Built Detached Home In East Woodbridge This Property Is Just Minutes To The Highway And Features An Astonishing Neighborhood With An Excellent Walk Score. This Property Is Surrounded By Schools And Is Just Minutes To, Shopping Malls , Parks, Banks, Restaurants , And Is Minutes Away From The Public Transit. Features Many Upgrades Including A Concrete Drive Way , Open Concept Living With A Separate Family And Living Room . Its Equipped With 4 Beds +1 , And 4 Wash With A Finished Basement. Perfect For Any Family To Come Home !!!!
Extras
Stainless Steel : Fridge , Stove , Dishwasher , Hood. Washer And Drier Plus All Elfs
Property Details
Facts for 69 Lavender Place, Vaughan
Status
Days on Market: 9
Last Status: Sold
Sold Date: Aug 08, 2022
Closed Date: Sep 20, 2022
Expiry Date: Oct 31, 2022
Sold Price: $1,165,000
Unavailable Date: Aug 08, 2022
Input Date: Jul 30, 2022
Prior LSC: Listing with no contract changes
Property
Status: Sale
Property Type: Detached
Style: 2-Storey
Area: Vaughan
Community: East Woodbridge
Availability Date: Flex
Inside
Bedrooms: 4
Bedrooms Plus: 1
Bathrooms: 4
Kitchens: 1
Rooms: 8
Den/Family Room: Yes
Air Conditioning: Central Air
Fireplace: Yes
Laundry Level: Lower
Central Vacuum: Y
Washrooms: 4
Building
Basement: Finished
Heat Type: Forced Air
Heat Source: Gas
Exterior: Brick
Water Supply: Municipal
Special Designation: Other
Retirement: N
Parking
Driveway: Private
Garage Spaces: 1
Garage Type: Built-In
Covered Parking Spaces: 2
Total Parking Spaces: 5
Fees
Tax Year: 2021
Tax Legal Description: Lot 103 Plan 65M3082
Taxes: $4,250
Highlights
Feature: Fenced Yard
Feature: Park
Feature: Place Of Worship
Feature: Public Transit
Land
Cross Street: Eglington Ave W / We
Municipality District: Vaughan
Fronting On: East
Pool: None
Sewer: Sewers
Lot Depth: 18.7 Metres
Lot Frontage: 10 Metres
Lot Irregularities: As Per Survey
Additional Media
- Virtual Tour: https://relavix.com/69lpv-u/
Rooms
Room details for 69 Lavender Place, Vaughan
| Type | Dimensions | Description |
|---|---|---|
| Living Ground | 3.05 x 3.65 | His/Hers Closets, O/Looks Frontyard, Combined W/Kitchen |
| Dining Ground | 3.05 x 2.43 | Fireplace, Hardwood Floor, Combined W/Kitchen |
| Kitchen Ground | 3.04 x 3.05 | Ceramic Floor, Breakfast Bar, B/I Appliances |
| Family Ground | 3.04 x 4.57 | Hardwood Floor, Gas Fireplace |
| Prim Bdrm 2nd | 4.45 x 4.75 | Hardwood Floor, 4 Pc Ensuite, Closet |
| 2nd Br 2nd | 3.94 x 3.98 | Window, Closet, Hardwood Floor |
| 3rd Br 2nd | 3.35 x 4.10 | Hardwood Floor, Closet, 3 Pc Ensuite |
| 4th Br 2nd | 2.93 x 4.10 | Window, Hardwood Floor, Closet |
| Great Rm Lower | - | Laminate |
| Laundry Lower | - | |
| Rec Lower | - | Laminate |
| 5th Br Lower | - | Laminate |
| XXXXXXXX | XXX XX, XXXX |
XXXX XXX XXXX |
$X,XXX,XXX |
| XXX XX, XXXX |
XXXXXX XXX XXXX |
$XXX,XXX | |
| XXXXXXXX | XXX XX, XXXX |
XXXX XXX XXXX |
$XXX,XXX |
| XXX XX, XXXX |
XXXXXX XXX XXXX |
$XXX,XXX |
| XXXXXXXX XXXX | XXX XX, XXXX | $1,165,000 XXX XXXX |
| XXXXXXXX XXXXXX | XXX XX, XXXX | $999,786 XXX XXXX |
| XXXXXXXX XXXX | XXX XX, XXXX | $860,000 XXX XXXX |
| XXXXXXXX XXXXXX | XXX XX, XXXX | $859,000 XXX XXXX |

St John Bosco Catholic Elementary School
Elementary: CatholicSt Catherine of Siena Catholic Elementary School
Elementary: CatholicSt Gabriel the Archangel Catholic Elementary School
Elementary: CatholicSt Gregory the Great Catholic Academy
Elementary: CatholicBlue Willow Public School
Elementary: PublicImmaculate Conception Catholic Elementary School
Elementary: CatholicSt Luke Catholic Learning Centre
Secondary: CatholicMsgr Fraser College (Norfinch Campus)
Secondary: CatholicWoodbridge College
Secondary: PublicFather Bressani Catholic High School
Secondary: CatholicSt Jean de Brebeuf Catholic High School
Secondary: CatholicEmily Carr Secondary School
Secondary: Public

