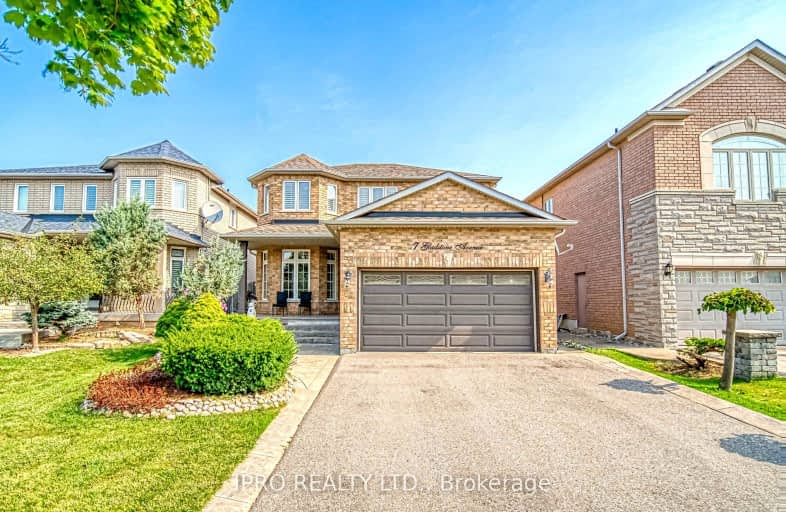Somewhat Walkable
- Some errands can be accomplished on foot.
66
/100
Some Transit
- Most errands require a car.
46
/100
Bikeable
- Some errands can be accomplished on bike.
52
/100

Michael Cranny Elementary School
Elementary: Public
0.37 km
Divine Mercy Catholic Elementary School
Elementary: Catholic
0.25 km
Mackenzie Glen Public School
Elementary: Public
0.87 km
St James Catholic Elementary School
Elementary: Catholic
0.97 km
Teston Village Public School
Elementary: Public
1.00 km
Discovery Public School
Elementary: Public
0.58 km
St Luke Catholic Learning Centre
Secondary: Catholic
4.97 km
Tommy Douglas Secondary School
Secondary: Public
2.95 km
Maple High School
Secondary: Public
2.09 km
St Joan of Arc Catholic High School
Secondary: Catholic
1.34 km
Stephen Lewis Secondary School
Secondary: Public
5.44 km
St Jean de Brebeuf Catholic High School
Secondary: Catholic
3.19 km
-
Mill Pond Park
262 Mill St (at Trench St), Richmond Hill ON 7.08km -
Rosedale North Park
350 Atkinson Ave, Vaughan ON 8.63km -
Netivot Hatorah Day School
18 Atkinson Ave, Thornhill ON L4J 8C8 9.16km
-
TD Bank Financial Group
3737 Major MacKenzie Dr (Major Mac & Weston), Vaughan ON L4H 0A2 2.34km -
CIBC
9950 Dufferin St (at Major MacKenzie Dr. W.), Maple ON L6A 4K5 3.84km -
Scotiabank
9930 Dufferin St, Vaughan ON L6A 4K5 3.88km














