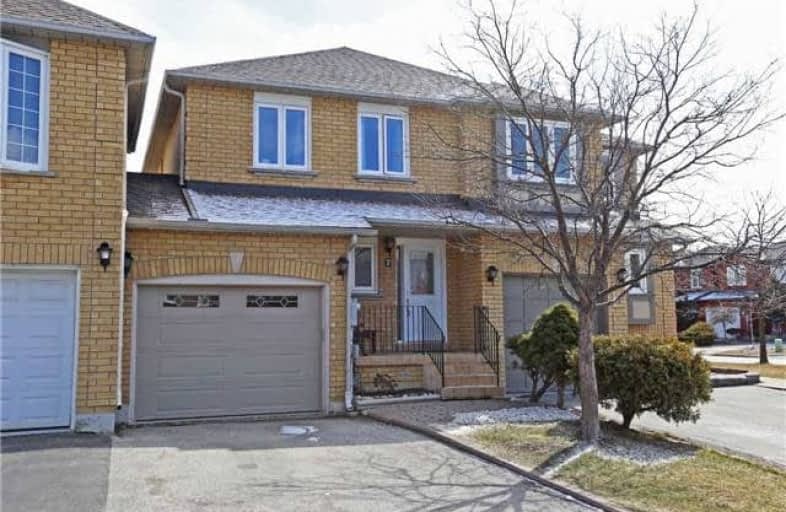Sold on Apr 12, 2018
Note: Property is not currently for sale or for rent.

-
Type: Att/Row/Twnhouse
-
Style: 2-Storey
-
Size: 1500 sqft
-
Lot Size: 7.18 x 32.03 Metres
-
Age: No Data
-
Taxes: $3,414 per year
-
Days on Site: 3 Days
-
Added: Sep 07, 2019 (3 days on market)
-
Updated:
-
Last Checked: 3 months ago
-
MLS®#: N4090597
-
Listed By: Royal lepage real estate services ltd., brokerage
Prime Location!Family Friendly Street/Area!Immaculate&Lovinglymaintained Freehold Townhome!Lots Of Upgrades!Kitchen(2016),A/C (2017),Roof (2015),Furnace(2017),Upperhardwd,Windows.Turn Key Home!First Timebuyer,Families,&Professionals.Over 2250Sqft Total Living Space,9Ft Ceilings On Main&Basement (W/Full Bath),Masterensuite&Walkincloset,Fenced Yard,Minutes To 400 Hwys,New Ttc Subway,Shopping Outlets,Restaurants,Schools,Parks&Community Centre.Weekend Open Houses
Extras
Fireplace Is Being Sold As Is.Curtains Excluded (Staging). Included: S/S Stove, S/S Dishwasher, Washer, Dryer, Fridge, All Elf's, All Blinds.
Property Details
Facts for 7 Wildfire Road, Vaughan
Status
Days on Market: 3
Last Status: Sold
Sold Date: Apr 12, 2018
Closed Date: Jun 22, 2018
Expiry Date: Jul 09, 2018
Sold Price: $735,000
Unavailable Date: Apr 12, 2018
Input Date: Apr 09, 2018
Prior LSC: Sold
Property
Status: Sale
Property Type: Att/Row/Twnhouse
Style: 2-Storey
Size (sq ft): 1500
Area: Vaughan
Community: East Woodbridge
Availability Date: Tba
Inside
Bedrooms: 3
Bedrooms Plus: 1
Bathrooms: 3
Kitchens: 1
Rooms: 7
Den/Family Room: No
Air Conditioning: Central Air
Fireplace: Yes
Laundry Level: Lower
Central Vacuum: N
Washrooms: 3
Building
Basement: Finished
Heat Type: Forced Air
Heat Source: Gas
Exterior: Brick
Water Supply: Municipal
Special Designation: Unknown
Parking
Driveway: Front Yard
Garage Spaces: 1
Garage Type: Built-In
Covered Parking Spaces: 2
Total Parking Spaces: 3
Fees
Tax Year: 2017
Tax Legal Description: Pcl 22-7 Sec 65M2966
Taxes: $3,414
Highlights
Feature: Fenced Yard
Feature: Park
Feature: Public Transit
Feature: Rec Centre
Feature: School
Land
Cross Street: Weston Road/Highway
Municipality District: Vaughan
Fronting On: East
Parcel Number: 032880641
Pool: None
Sewer: Sewers
Lot Depth: 32.03 Metres
Lot Frontage: 7.18 Metres
Additional Media
- Virtual Tour: http://tours.getdave.ca/ub/88889/7-wildfire-road-woodbridge-on-l4l-8y5
Rooms
Room details for 7 Wildfire Road, Vaughan
| Type | Dimensions | Description |
|---|---|---|
| Dining Main | 2.59 x 3.02 | Ceramic Back Splash, W/O To Deck, Sliding Doors |
| Kitchen Main | 2.69 x 5.13 | Ceramic Floor, Eat-In Kitchen, Window |
| Living Main | 2.74 x 5.26 | Parquet Floor, Fireplace |
| Master 2nd | 4.75 x 5.31 | W/I Closet, Ensuite Bath, Hardwood Floor |
| 2nd Br 2nd | 2.51 x 4.67 | Closet, Hardwood Floor, Window |
| 3rd Br 2nd | 2.64 x 3.20 | Closet, Hardwood Floor, Window |
| 4th Br Lower | 2.59 x 3.99 | Ceramic Floor, Window |
| Utility Lower | 2.62 x 3.96 | |
| Rec Lower | 2.44 x 5.16 | Ceramic Floor, Above Grade Window |
| XXXXXXXX | XXX XX, XXXX |
XXXX XXX XXXX |
$XXX,XXX |
| XXX XX, XXXX |
XXXXXX XXX XXXX |
$XXX,XXX |
| XXXXXXXX XXXX | XXX XX, XXXX | $735,000 XXX XXXX |
| XXXXXXXX XXXXXX | XXX XX, XXXX | $739,900 XXX XXXX |

St John Bosco Catholic Elementary School
Elementary: CatholicSt Catherine of Siena Catholic Elementary School
Elementary: CatholicSt Gabriel the Archangel Catholic Elementary School
Elementary: CatholicSt Gregory the Great Catholic Academy
Elementary: CatholicBlue Willow Public School
Elementary: PublicImmaculate Conception Catholic Elementary School
Elementary: CatholicSt Luke Catholic Learning Centre
Secondary: CatholicMsgr Fraser College (Norfinch Campus)
Secondary: CatholicWoodbridge College
Secondary: PublicFather Bressani Catholic High School
Secondary: CatholicSt Jean de Brebeuf Catholic High School
Secondary: CatholicEmily Carr Secondary School
Secondary: Public- 3 bath
- 3 bed
- 1500 sqft
46 Chiffon Street East, Vaughan, Ontario • L4L 1V8 • Steeles West Industrial



