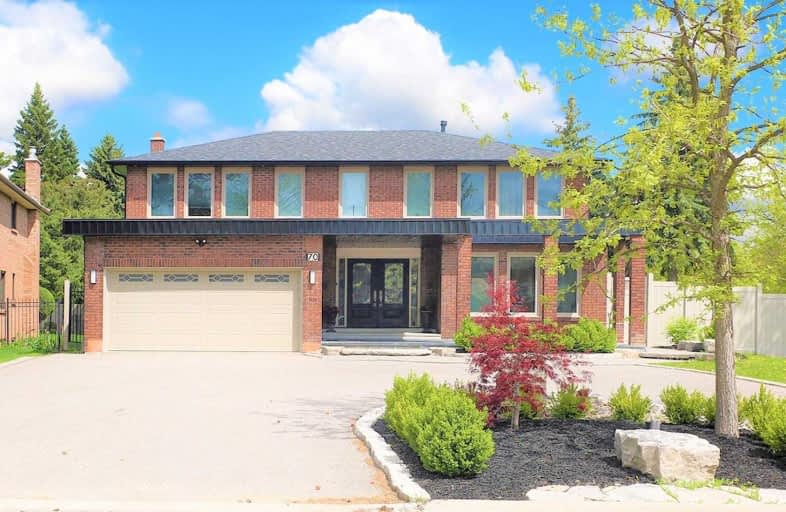
St Clement Catholic Elementary School
Elementary: CatholicSt Margaret Mary Catholic Elementary School
Elementary: CatholicPine Grove Public School
Elementary: PublicOur Lady of Fatima Catholic Elementary School
Elementary: CatholicWoodbridge Public School
Elementary: PublicImmaculate Conception Catholic Elementary School
Elementary: CatholicSt Luke Catholic Learning Centre
Secondary: CatholicWoodbridge College
Secondary: PublicHoly Cross Catholic Academy High School
Secondary: CatholicFather Bressani Catholic High School
Secondary: CatholicSt Jean de Brebeuf Catholic High School
Secondary: CatholicEmily Carr Secondary School
Secondary: Public- 3 bath
- 4 bed
- 3000 sqft
96 Wigwoss Drive South, Vaughan, Ontario • L4L 1P8 • East Woodbridge
- 4 bath
- 4 bed
- 2000 sqft
32 Irish Moss Court, Vaughan, Ontario • L4L 3W8 • East Woodbridge
- 4 bath
- 4 bed
- 3000 sqft
266 Clover Leaf Street, Vaughan, Ontario • L4L 5J1 • East Woodbridge
- 3 bath
- 4 bed
- 2000 sqft
61 Sgotto Boulevard, Vaughan, Ontario • L4H 1W8 • Sonoma Heights
- 5 bath
- 4 bed
- 2500 sqft
54 Brandy Crescent, Vaughan, Ontario • L4L 3C7 • East Woodbridge
- 4 bath
- 4 bed
- 2500 sqft
37 Father Ermanno Crescent, Vaughan, Ontario • L4L 7L6 • East Woodbridge














