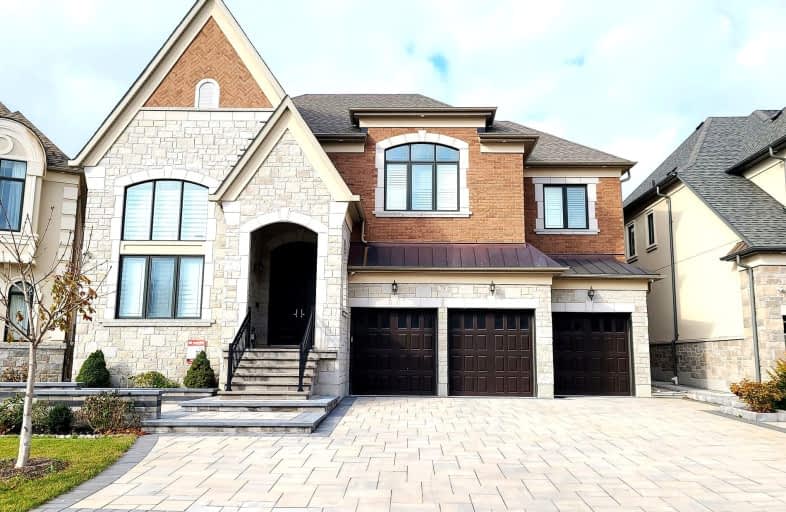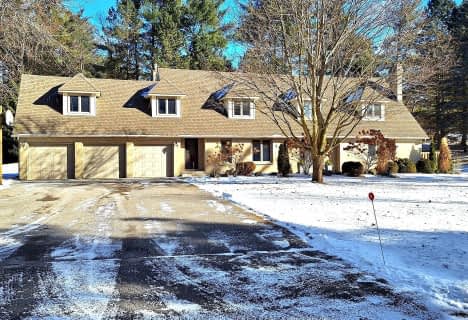Car-Dependent
- Almost all errands require a car.
Some Transit
- Most errands require a car.
Somewhat Bikeable
- Most errands require a car.

Nellie McClung Public School
Elementary: PublicRoméo Dallaire Public School
Elementary: PublicAnne Frank Public School
Elementary: PublicSt Cecilia Catholic Elementary School
Elementary: CatholicDr Roberta Bondar Public School
Elementary: PublicHerbert H Carnegie Public School
Elementary: PublicÉcole secondaire Norval-Morrisseau
Secondary: PublicAlexander MacKenzie High School
Secondary: PublicSt Joan of Arc Catholic High School
Secondary: CatholicStephen Lewis Secondary School
Secondary: PublicRichmond Hill High School
Secondary: PublicSt Theresa of Lisieux Catholic High School
Secondary: Catholic-
Mill Pond Park
262 Mill St (at Trench St), Richmond Hill ON 2.79km -
Meander Park
Richmond Hill ON 5.07km -
Sugarbush Park
91 Thornhill Woods Rd, Vaughan ON 5.21km
-
TD Bank Financial Group
9200 Bathurst St (at Rutherford Rd), Thornhill ON L4J 8W1 3.43km -
Scotiabank
10355 Yonge St (btwn Elgin Mills Rd & Canyon Hill Ave), Richmond Hill ON L4C 3C1 4.08km -
RBC Royal Bank
11000 Yonge St (at Canyon Hill Ave), Richmond Hill ON L4C 3E4 4.22km
- 5 bath
- 4 bed
- 3500 sqft
99 Birch Avenue, Richmond Hill, Ontario • L4C 6C5 • South Richvale
- 3 bath
- 4 bed
- 3500 sqft
544 Woodland Acres Crescent, Vaughan, Ontario • L6A 1G2 • Rural Vaughan
- 6 bath
- 4 bed
- 5000 sqft
33 Winterport Court, Richmond Hill, Ontario • L4C 9V6 • South Richvale
- 5 bath
- 4 bed
- 3500 sqft
6 Magistrale Court, Richmond Hill, Ontario • L4C 0H3 • North Richvale














