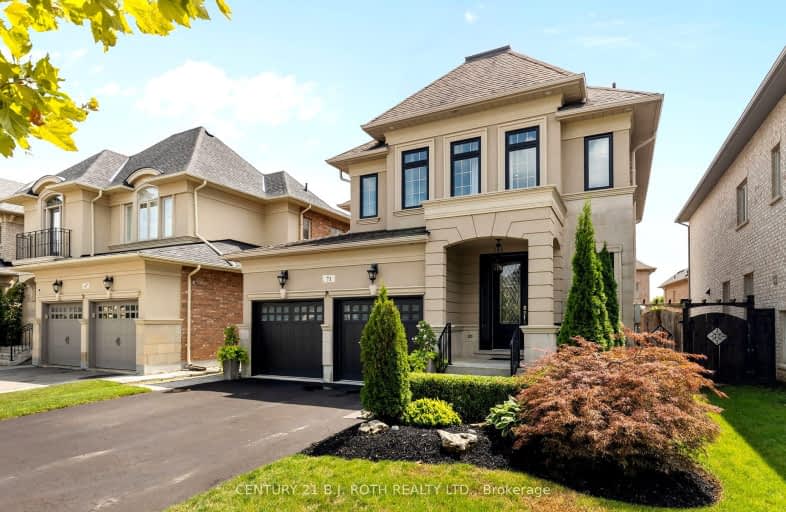
Car-Dependent
- Most errands require a car.
Minimal Transit
- Almost all errands require a car.
Somewhat Bikeable
- Most errands require a car.

Johnny Lombardi Public School
Elementary: PublicGuardian Angels
Elementary: CatholicGlenn Gould Public School
Elementary: PublicFossil Hill Public School
Elementary: PublicSt Mary of the Angels Catholic Elementary School
Elementary: CatholicSt Veronica Catholic Elementary School
Elementary: CatholicSt Luke Catholic Learning Centre
Secondary: CatholicTommy Douglas Secondary School
Secondary: PublicMaple High School
Secondary: PublicSt Joan of Arc Catholic High School
Secondary: CatholicSt Jean de Brebeuf Catholic High School
Secondary: CatholicEmily Carr Secondary School
Secondary: Public-
Mill Pond Park
262 Mill St (at Trench St), Richmond Hill ON 9.49km -
Rosedale North Park
350 Atkinson Ave, Vaughan ON 10.57km -
Netivot Hatorah Day School
18 Atkinson Ave, Thornhill ON L4J 8C8 11.01km
-
Scotiabank
9333 Weston Rd (Rutherford Rd), Vaughan ON L4H 3G8 3.1km -
TD Bank Financial Group
3255 Rutherford Rd (400), Vaughan ON L4K 5Y5 3.49km -
CIBC
9950 Dufferin St (at Major MacKenzie Dr. W.), Maple ON L6A 4K5 6.27km
- 5 bath
- 5 bed
- 3000 sqft
36 Venice Gate Drive, Vaughan, Ontario • L4H 0E7 • Vellore Village
- 5 bath
- 4 bed
- 2500 sqft
30 Garyscholl Road, Vaughan, Ontario • L4L 1A6 • Vellore Village













