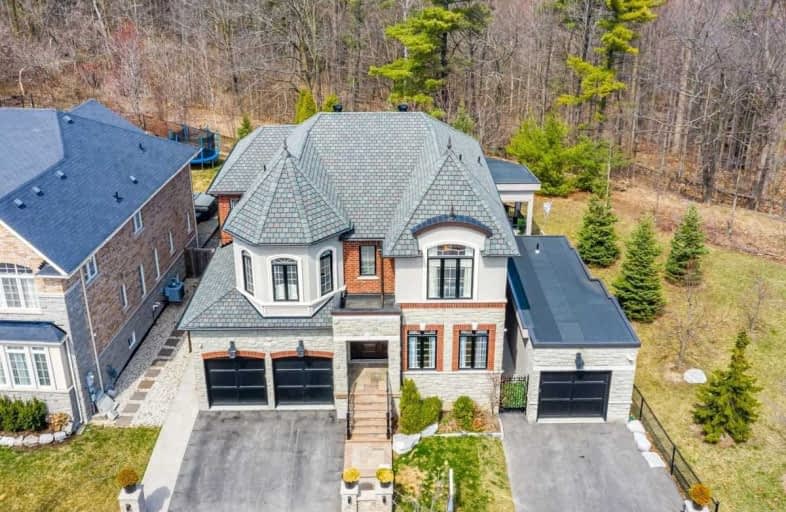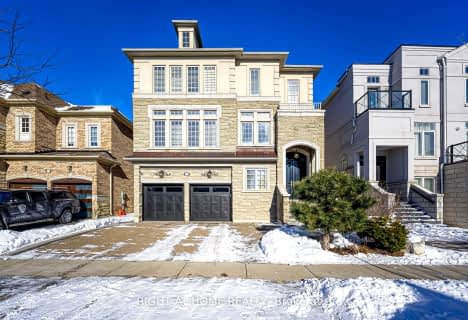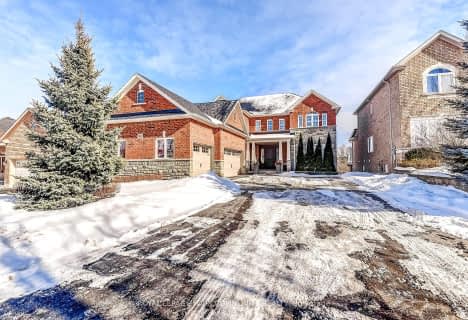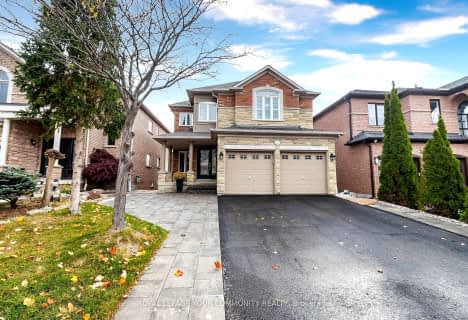
Nellie McClung Public School
Elementary: Public
1.94 km
Roméo Dallaire Public School
Elementary: Public
1.69 km
Anne Frank Public School
Elementary: Public
1.99 km
St Cecilia Catholic Elementary School
Elementary: Catholic
2.15 km
Dr Roberta Bondar Public School
Elementary: Public
1.75 km
Herbert H Carnegie Public School
Elementary: Public
1.22 km
École secondaire Norval-Morrisseau
Secondary: Public
3.81 km
Alexander MacKenzie High School
Secondary: Public
3.22 km
Maple High School
Secondary: Public
4.74 km
St Joan of Arc Catholic High School
Secondary: Catholic
2.74 km
Stephen Lewis Secondary School
Secondary: Public
3.70 km
St Theresa of Lisieux Catholic High School
Secondary: Catholic
3.43 km














