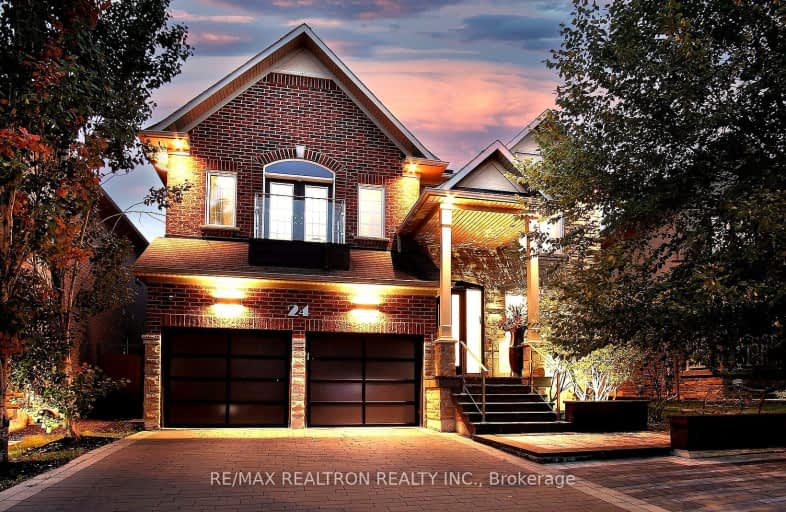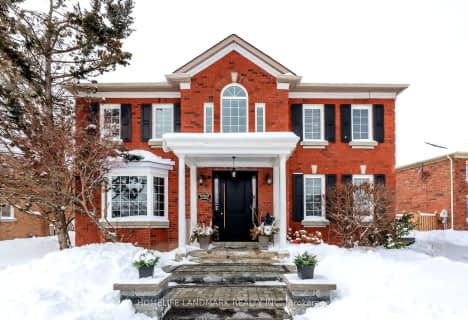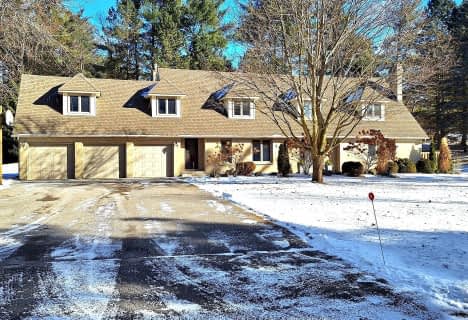Car-Dependent
- Almost all errands require a car.
Some Transit
- Most errands require a car.
Somewhat Bikeable
- Most errands require a car.

Father Henri J M Nouwen Catholic Elementary School
Elementary: CatholicNellie McClung Public School
Elementary: PublicPleasantville Public School
Elementary: PublicAnne Frank Public School
Elementary: PublicSilver Pines Public School
Elementary: PublicHerbert H Carnegie Public School
Elementary: PublicÉcole secondaire Norval-Morrisseau
Secondary: PublicAlexander MacKenzie High School
Secondary: PublicSt Joan of Arc Catholic High School
Secondary: CatholicStephen Lewis Secondary School
Secondary: PublicRichmond Hill High School
Secondary: PublicSt Theresa of Lisieux Catholic High School
Secondary: Catholic-
Sue's Market
205 Don Head Village Boulevard, Richmond Hill 2.18km -
Highland Farms
9940 Dufferin Street, Vaughan 2.25km -
HaftSeen Super Market
26 Levendale Road, Richmond Hill 3.09km
-
The Beer Store
1470 Major Mackenzie Drive West, Maple 1.84km -
LCBO
9970 Dufferin Street, Vaughan 2.07km -
LCBO
10375 Yonge Street North, Richmond Hill 3.29km
-
Tim Hortons
10700 Bathurst Street, Maple 1.07km -
Gala Grill
10815 Bathurst Street Unit 20, Richmond Hill 1.25km -
What A Bagel
10815 Bathurst Street, Richmond Hill 1.3km
-
Tim Hortons
10700 Bathurst Street, Maple 1.07km -
Mitsui Sushi
10815 Bathurst Street, Richmond Hill 1.31km -
Bubble Tea
Canada 1.31km
-
TD Canada Trust Branch and ATM
1370 Major Mackenzie Drive West, Maple 1.77km -
HSBC Bank
101-1420 Major Mackenzie Drive West, Maple 1.84km -
RBC Royal Bank
1520 Major Mackenzie Drive West, Vaughan 1.99km
-
Shell
10700 Bathurst Street, Maple 1.1km -
Petro-Canada
10749 Bathurst Street, Richmond Hill 1.2km -
Circle K
1500 Major Mackenzie Drive West, Maple 1.94km
-
Restorative Pilates with Evelyn Charters
981 Teston Road, Maple 0.6km -
Tree of Life Yoga & Wellness
10815 Bathurst Street, Richmond Hill 1.29km -
F45 Training Richmond Hill Central
10815 Bathurst Street, Richmond Hill 1.29km
-
Woodrose Park
163 Lady Fenyrose Avenue, Vaughan 0.34km -
Via Romano Pond
Twelve Oaks Park, 525 Via Romano Boulevard, Maple 0.36km -
Twelve Oaks Park
Twelve Oaks Park, 525 Via Romano Boulevard, Maple 0.38km
-
Chabad of Maple
9960 Dufferin Street Unit 13, Maple 2.19km -
Central Library (Richmond Hill Public Library)
1 Atkinson Street, Richmond Hill 3.38km -
Maple Library
10190 Keele Street, Maple 3.49km
-
Di-Med Services
955 Major Mackenzie Drive West, Maple 1.77km -
Integra Medical Clinic: Family & Walk-In
955 Major Mackenzie Drive West suite 112, Maple 1.77km -
TrueNorth Medical Centre
10 Trench Street, Richmond Hill 2.45km
-
Pharmasante
23-10815 Bathurst Street, Richmond Hill 1.28km -
Dr. Ishaan Arora - Family Physician
10815 Bathurst Street Unit 23 & 24, Richmond Hill 1.29km -
Hooper's Pharmacy
1410 Major Mackenzie Drive West, Maple 1.68km
-
Upper Thornhill Centre
975 Major Mackenzie Drive West, Maple 1.74km -
Eagles Landing
Major Mackenzie Drive West, Vaughan 1.75km -
Waterford Plaza
10 Headdon Gate, Richmond Hill 2.08km
-
Swing Shift Adult Video
10084 Yonge Street, Richmond Hill 3.39km -
Imagine Cinemas Elgin Mills
10909 Yonge Street Unit #33, Upper Yonge Place, Lower Level, Yonge Street, Richmond Hill 3.66km
-
Boar N Wing Sports Grill
1480 Major Mackenzie Drive West, Maple 1.78km -
Chuck's Roadhouse Bar & Grill
1480 Major Mackenzie Drive West, Maple 1.78km -
Ff
Richmond Hill 3.14km
- 3 bath
- 4 bed
- 3500 sqft
544 Woodland Acres Crescent, Vaughan, Ontario • L6A 1G2 • Rural Vaughan
- 5 bath
- 4 bed
- 3500 sqft
6 Magistrale Court, Richmond Hill, Ontario • L4C 0H3 • North Richvale






















