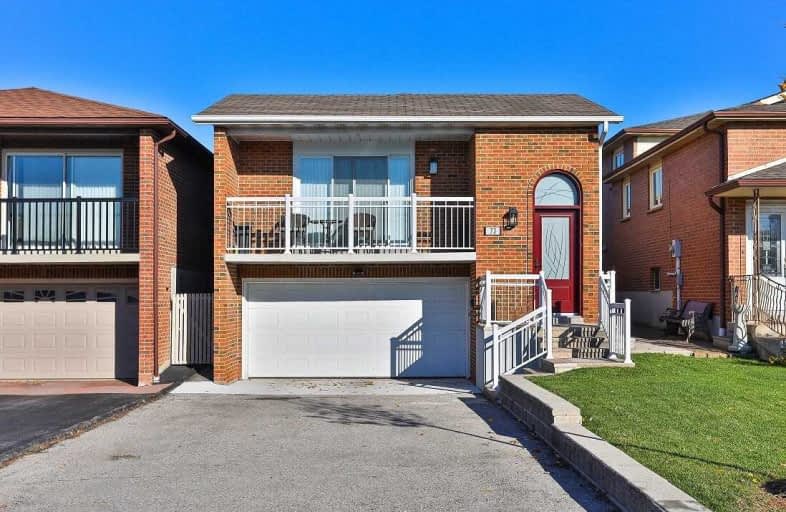Sold on Oct 29, 2019
Note: Property is not currently for sale or for rent.

-
Type: Detached
-
Style: Bungalow-Raised
-
Lot Size: 30 x 120 Feet
-
Age: No Data
-
Taxes: $3,914 per year
-
Days on Site: 1 Days
-
Added: Oct 31, 2019 (1 day on market)
-
Updated:
-
Last Checked: 3 months ago
-
MLS®#: N4619249
-
Listed By: Royal lepage terrequity team soberano, brokerage
Beautifully Spacious Raised-Bungalow W/ Fantastic Curb Appeal,Nestled In The Highly Sought-After East Woodbridge Neighbourhood. 3 Br+ 2 Bath Home Has Been Meticulously Maintained & Is Move-In Ready. Ft. Comb Liv & Din W/ W/O Balcony, Family Sized Eat-In Kit, Side Entr. Fully Renovated Bsmt,Quality Construction High-End Workmanship, Incl.Hardwood Flrs,Stone Gas Fireplace,Modern Bright White Kit W/ Breakfast Bar & Access To Private Yard. Close To All Amenities
Extras
2 Fridge,2 Stove, Dishwasher, Wine Cooler, Washer & Dryer. All Electrical Light Fixtures.All Window Coverings
Property Details
Facts for 72 Ashburn Crescent, Vaughan
Status
Days on Market: 1
Last Status: Sold
Sold Date: Oct 29, 2019
Closed Date: Dec 05, 2019
Expiry Date: Jan 31, 2020
Sold Price: $852,500
Unavailable Date: Oct 29, 2019
Input Date: Oct 28, 2019
Prior LSC: Listing with no contract changes
Property
Status: Sale
Property Type: Detached
Style: Bungalow-Raised
Area: Vaughan
Community: East Woodbridge
Availability Date: 30-60 Days Tba
Inside
Bedrooms: 3
Bathrooms: 2
Kitchens: 1
Kitchens Plus: 1
Rooms: 6
Den/Family Room: No
Air Conditioning: Central Air
Fireplace: Yes
Laundry Level: Lower
Washrooms: 2
Building
Basement: Apartment
Basement 2: Sep Entrance
Heat Type: Forced Air
Heat Source: Gas
Exterior: Brick
Elevator: N
Water Supply: Municipal
Special Designation: Unknown
Parking
Driveway: Private
Garage Spaces: 2
Garage Type: Attached
Covered Parking Spaces: 4
Total Parking Spaces: 6
Fees
Tax Year: 2019
Tax Legal Description: Lot 09 Plan M1855
Taxes: $3,914
Land
Cross Street: Ansleygrove/Langstaf
Municipality District: Vaughan
Fronting On: North
Pool: None
Sewer: Sewers
Lot Depth: 120 Feet
Lot Frontage: 30 Feet
Additional Media
- Virtual Tour: http://72ashburncres.com/mls
Rooms
Room details for 72 Ashburn Crescent, Vaughan
| Type | Dimensions | Description |
|---|---|---|
| Living Main | 3.75 x 8.47 | Combined W/Dining, Parquet Floor, W/O To Balcony |
| Dining Main | 3.75 x 8.47 | Combined W/Living, Parquet Floor, Crown Moulding |
| Kitchen Main | 3.05 x 4.97 | Eat-In Kitchen, Ceramic Floor, Granite Counter |
| Master Main | 3.35 x 4.88 | Double Closet, Parquet Floor, Large Window |
| 2nd Br Main | 3.41 x 3.81 | Closet, Parquet Floor, Window |
| 3rd Br Main | 2.71 x 3.32 | Closet, Parquet Floor, Window |
| Kitchen Lower | 3.02 x 3.63 | W/O To Yard, Hardwood Floor, Backsplash |
| Family Lower | 3.39 x 7.01 | Fireplace, Hardwood Floor, Window |
| Laundry Lower | 2.62 x 2.99 | Laundry Sink, Ceramic Floor, Access To Garage |
| XXXXXXXX | XXX XX, XXXX |
XXXX XXX XXXX |
$XXX,XXX |
| XXX XX, XXXX |
XXXXXX XXX XXXX |
$XXX,XXX |
| XXXXXXXX XXXX | XXX XX, XXXX | $852,500 XXX XXXX |
| XXXXXXXX XXXXXX | XXX XX, XXXX | $799,000 XXX XXXX |

St John Bosco Catholic Elementary School
Elementary: CatholicSt Gabriel the Archangel Catholic Elementary School
Elementary: CatholicSt Clare Catholic Elementary School
Elementary: CatholicSt Gregory the Great Catholic Academy
Elementary: CatholicBlue Willow Public School
Elementary: PublicImmaculate Conception Catholic Elementary School
Elementary: CatholicSt Luke Catholic Learning Centre
Secondary: CatholicWoodbridge College
Secondary: PublicTommy Douglas Secondary School
Secondary: PublicFather Bressani Catholic High School
Secondary: CatholicSt Jean de Brebeuf Catholic High School
Secondary: CatholicEmily Carr Secondary School
Secondary: Public

