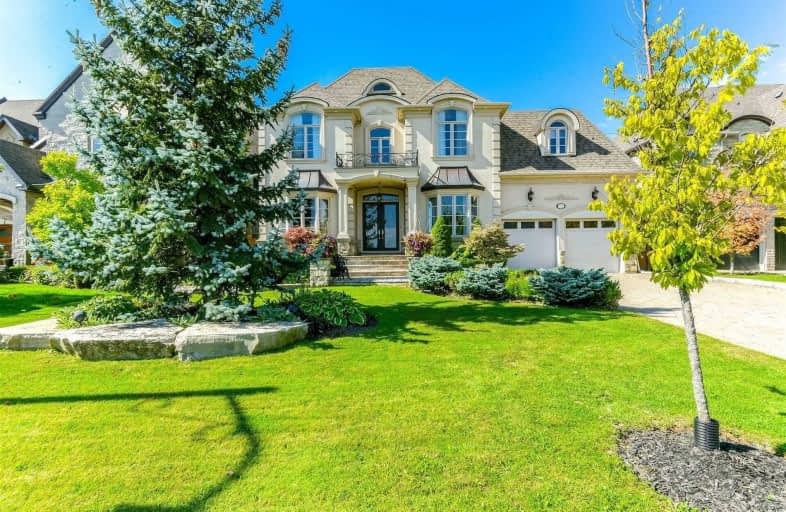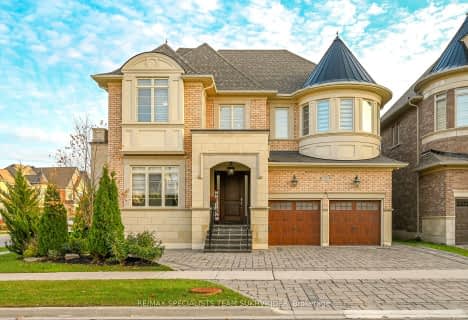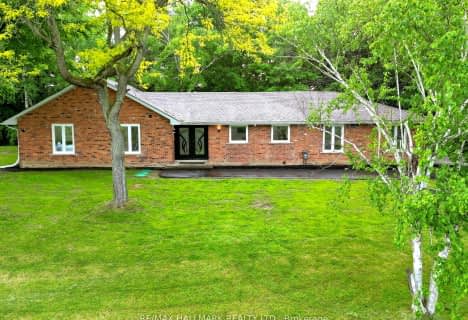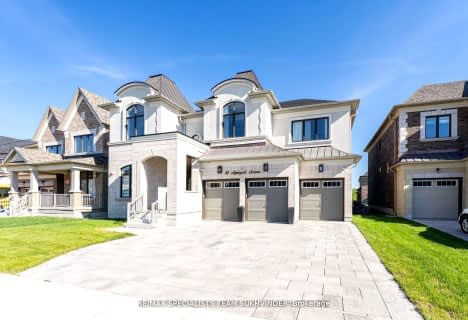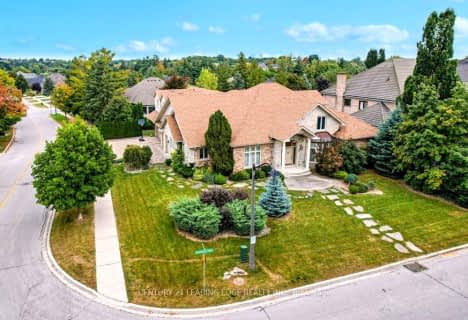
École élémentaire La Fontaine
Elementary: PublicLorna Jackson Public School
Elementary: PublicElder's Mills Public School
Elementary: PublicKleinburg Public School
Elementary: PublicSt Padre Pio Catholic Elementary School
Elementary: CatholicSt Stephen Catholic Elementary School
Elementary: CatholicWoodbridge College
Secondary: PublicTommy Douglas Secondary School
Secondary: PublicHoly Cross Catholic Academy High School
Secondary: CatholicSt Jean de Brebeuf Catholic High School
Secondary: CatholicEmily Carr Secondary School
Secondary: PublicCastlebrooke SS Secondary School
Secondary: Public- 5 bath
- 5 bed
- 3500 sqft
72 Chatsworth Court, Vaughan, Ontario • L4L 7E9 • Islington Woods
- 9 bath
- 5 bed
- 3500 sqft
378 Woodgate Pines Drive, Vaughan, Ontario • L4H 3N5 • Kleinburg
