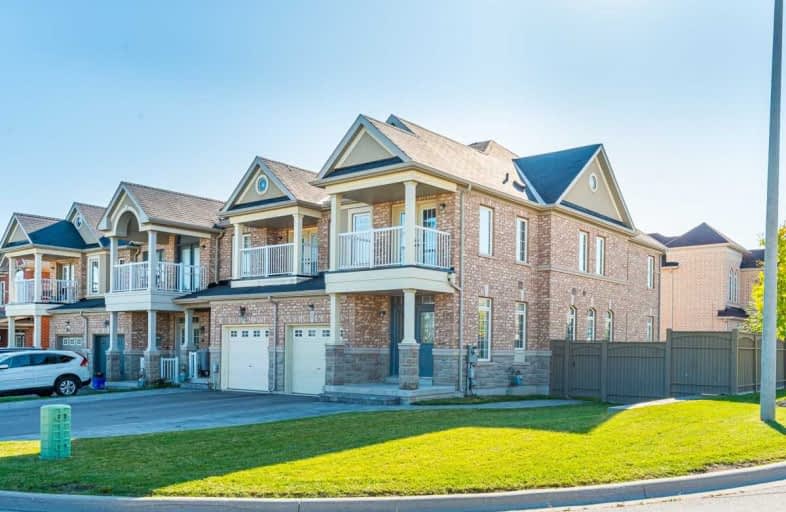Sold on Oct 25, 2019
Note: Property is not currently for sale or for rent.

-
Type: Att/Row/Twnhouse
-
Style: 2-Storey
-
Size: 1500 sqft
-
Lot Size: 35.65 x 104 Feet
-
Age: 6-15 years
-
Taxes: $5,002 per year
-
Days on Site: 15 Days
-
Added: Oct 25, 2019 (2 weeks on market)
-
Updated:
-
Last Checked: 1 hour ago
-
MLS®#: N4603798
-
Listed By: International realty firm, inc., brokerage
Rarely Available, 4 Bed Freehold Townhome On A Corner Lot Just 5 Minutes To Maple Go Station!. Interlock Widened Drive For Extra Parking. An Abundance Of Natural Sunlight. 1985 Sq Feet. Of Above Grade Living Space. H/W Floors Throughout. Custom California Shutters. 9' Main Floor Ceilings. 8' 2nd Fl & Basement Ceilings. 2 Tier Deck W/ Landscaped Yard Full Of Beautiful Perennials. Easy Access To 407/400/401.
Extras
All Existing Appliances, Elf's (Exclude Elf In Dining Room) & Window Coverings. Exercise Equipment Negotiable, Central Vac & Equipment, A/C 2018, Garden Shed 2016, Upper Level Harwood 2016, Interlock Widened Drive (2016)
Property Details
Facts for 72 Big Hill Crescent, Vaughan
Status
Days on Market: 15
Last Status: Sold
Sold Date: Oct 25, 2019
Closed Date: Dec 20, 2019
Expiry Date: Mar 31, 2020
Sold Price: $930,000
Unavailable Date: Oct 25, 2019
Input Date: Oct 10, 2019
Property
Status: Sale
Property Type: Att/Row/Twnhouse
Style: 2-Storey
Size (sq ft): 1500
Age: 6-15
Area: Vaughan
Community: Patterson
Availability Date: Flexible
Inside
Bedrooms: 4
Bathrooms: 3
Kitchens: 1
Rooms: 9
Den/Family Room: Yes
Air Conditioning: Central Air
Fireplace: No
Laundry Level: Main
Central Vacuum: Y
Washrooms: 3
Building
Basement: Full
Basement 2: Unfinished
Heat Type: Forced Air
Heat Source: Gas
Exterior: Brick
Water Supply: Municipal
Special Designation: Unknown
Parking
Driveway: Mutual
Garage Spaces: 1
Garage Type: Built-In
Covered Parking Spaces: 3
Total Parking Spaces: 4
Fees
Tax Year: 2019
Tax Legal Description: Pt Blk 85, Pln 65M4189
Taxes: $5,002
Highlights
Feature: Clear View
Feature: Fenced Yard
Feature: Golf
Feature: Park
Feature: Public Transit
Feature: School
Land
Cross Street: Dufferin/Major Macke
Municipality District: Vaughan
Fronting On: South
Pool: None
Sewer: Sewers
Lot Depth: 104 Feet
Lot Frontage: 35.65 Feet
Lot Irregularities: Large Corner Lot - No
Acres: < .50
Additional Media
- Virtual Tour: http://www.houssmax.ca/vtournb/c8823976
Rooms
Room details for 72 Big Hill Crescent, Vaughan
| Type | Dimensions | Description |
|---|---|---|
| Foyer Main | - | Tile Floor, Large Closet, Double Doors |
| Kitchen Main | 2.55 x 3.18 | Tile Floor, Stainless Steel Appl, Pantry |
| Breakfast Main | 3.30 x 3.60 | Tile Floor, W/O To Deck, O/Looks Family |
| Living Main | 3.20 x 5.60 | Hardwood Floor, Combined W/Dining, Open Concept |
| Dining Main | 3.20 x 5.60 | Hardwood Floor, Combined W/Living, Large Window |
| Family Main | 3.12 x 4.68 | Hardwood Floor, O/Looks Backyard, Open Concept |
| Master 2nd | 4.08 x 5.28 | Hardwood Floor, W/I Closet, 5 Pc Ensuite |
| 2nd Br 2nd | 2.58 x 3.48 | Hardwood Floor, Large Window, Large Closet |
| 3rd Br 2nd | 3.00 x 3.48 | Hardwood Floor, Large Window, Balcony |
| 4th Br 2nd | 2.88 x 3.30 | Hardwood Floor, Large Window, Overlook Golf Course |
| XXXXXXXX | XXX XX, XXXX |
XXXX XXX XXXX |
$XXX,XXX |
| XXX XX, XXXX |
XXXXXX XXX XXXX |
$XXX,XXX | |
| XXXXXXXX | XXX XX, XXXX |
XXXX XXX XXXX |
$XXX,XXX |
| XXX XX, XXXX |
XXXXXX XXX XXXX |
$XXX,XXX |
| XXXXXXXX XXXX | XXX XX, XXXX | $930,000 XXX XXXX |
| XXXXXXXX XXXXXX | XXX XX, XXXX | $959,000 XXX XXXX |
| XXXXXXXX XXXX | XXX XX, XXXX | $900,000 XXX XXXX |
| XXXXXXXX XXXXXX | XXX XX, XXXX | $788,800 XXX XXXX |

ACCESS Elementary
Elementary: PublicFather John Kelly Catholic Elementary School
Elementary: CatholicSt David Catholic Elementary School
Elementary: CatholicRoméo Dallaire Public School
Elementary: PublicSt Cecilia Catholic Elementary School
Elementary: CatholicDr Roberta Bondar Public School
Elementary: PublicÉcole secondaire Norval-Morrisseau
Secondary: PublicAlexander MacKenzie High School
Secondary: PublicMaple High School
Secondary: PublicSt Joan of Arc Catholic High School
Secondary: CatholicStephen Lewis Secondary School
Secondary: PublicSt Theresa of Lisieux Catholic High School
Secondary: Catholic- 4 bath
- 4 bed
20 Starwood Road, Vaughan, Ontario • L4J 9H3 • Patterson



