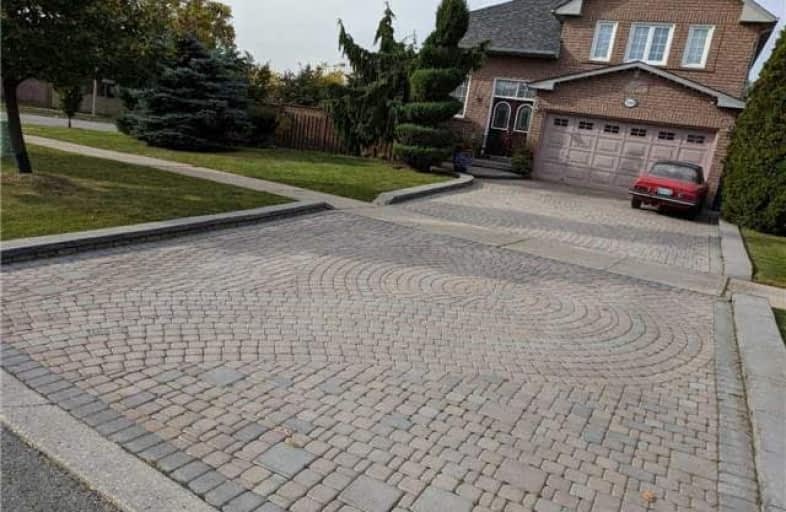
St John Bosco Catholic Elementary School
Elementary: Catholic
2.11 km
St Catherine of Siena Catholic Elementary School
Elementary: Catholic
1.09 km
St Gabriel the Archangel Catholic Elementary School
Elementary: Catholic
1.35 km
Pine Grove Public School
Elementary: Public
1.98 km
Blue Willow Public School
Elementary: Public
0.95 km
Immaculate Conception Catholic Elementary School
Elementary: Catholic
0.66 km
St Luke Catholic Learning Centre
Secondary: Catholic
3.27 km
Woodbridge College
Secondary: Public
1.48 km
Holy Cross Catholic Academy High School
Secondary: Catholic
3.79 km
North Albion Collegiate Institute
Secondary: Public
4.71 km
Father Bressani Catholic High School
Secondary: Catholic
1.27 km
Emily Carr Secondary School
Secondary: Public
3.90 km





