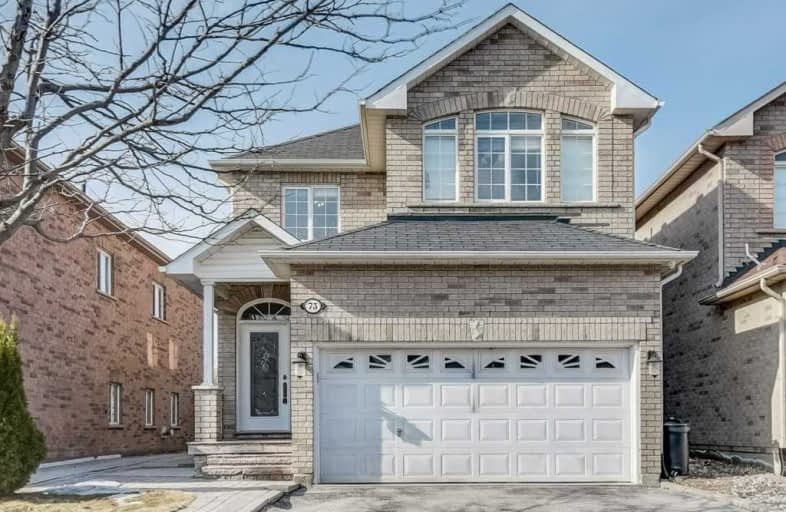
Joseph A Gibson Public School
Elementary: Public
2.08 km
ÉÉC Le-Petit-Prince
Elementary: Catholic
2.14 km
St David Catholic Elementary School
Elementary: Catholic
1.20 km
Divine Mercy Catholic Elementary School
Elementary: Catholic
1.68 km
Mackenzie Glen Public School
Elementary: Public
1.06 km
Holy Jubilee Catholic Elementary School
Elementary: Catholic
0.40 km
Tommy Douglas Secondary School
Secondary: Public
4.75 km
Maple High School
Secondary: Public
3.40 km
St Joan of Arc Catholic High School
Secondary: Catholic
0.82 km
Stephen Lewis Secondary School
Secondary: Public
5.06 km
St Jean de Brebeuf Catholic High School
Secondary: Catholic
4.99 km
St Theresa of Lisieux Catholic High School
Secondary: Catholic
5.13 km






