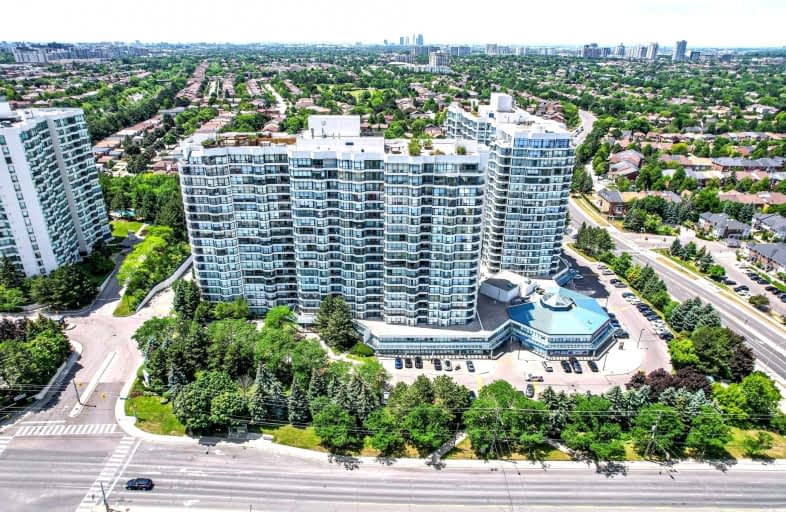Car-Dependent
- Almost all errands require a car.
Good Transit
- Some errands can be accomplished by public transportation.
Somewhat Bikeable
- Most errands require a car.

E J Sand Public School
Elementary: PublicThornhill Public School
Elementary: PublicLillian Public School
Elementary: PublicHenderson Avenue Public School
Elementary: PublicYorkhill Elementary School
Elementary: PublicSt Paschal Baylon Catholic School
Elementary: CatholicAvondale Secondary Alternative School
Secondary: PublicDrewry Secondary School
Secondary: PublicÉSC Monseigneur-de-Charbonnel
Secondary: CatholicNewtonbrook Secondary School
Secondary: PublicBrebeuf College School
Secondary: CatholicThornhill Secondary School
Secondary: Public-
Pat Thornhill Market
5 Glen Cameron Road, Thornhill 0.3km -
Seasons Foodmart
7181 Yonge Street, Thornhill 0.42km -
Galleria Supermarket
7040 Yonge Street, Thornhill 0.83km
-
LCBO
6267 Yonge Street, North York 1.3km -
The Beer Store
6212 Yonge Street, North York 1.35km -
LCBO
180 Promenade Circle, Thornhill 2.16km
-
Chung King Garden Restaurant
7330 Yonge Street Unit 110, Thornhill 0.02km -
Bubble Tea & Me
107-7330 Yonge Street, Thornhill 0.03km -
Ginza Sushi Restaurant
7330 Yonge Street, Thornhill 0.04km
-
Bubble Tea & Me
107-7330 Yonge Street, Thornhill 0.03km -
CoCo Fresh Tea & Juice
7398 Yonge Street Unit 17D, Thornhill 0.33km -
hey, dalda cafe
7181 Yonge Street, Vaughan 0.42km
-
Shinhan Bank Canada - Thornhill Branch
7191 Yonge Street Unit 106 & 107, Thornhill 0.36km -
HSBC Bank
37d-7398 Yonge Street, Thornhill 0.4km -
RBC Royal Bank
7163 Yonge Street UNIT 109, Markham 0.5km
-
HUSKY
7377 Yonge Street, Markham 0.17km -
Petro-Canada
7092 Yonge Street, Thornhill 0.69km -
Circle K
7015 Yonge Street, Thornhill 0.87km
-
ZUMBA WITH VICKY
39 Glen Cameron Road, Thornhill 0.4km -
BODYLINK PILATES
CA ON Toronto #125, 7181 Yonge Street, Markham 0.41km -
Work Safety Champion
7163 Yonge Street Unit# 271, Thornhill 0.46km
-
Gallanough Park
21 Springfield Way, Thornhill 0.44km -
YENPU Garden
46 Glen Cameron Road, Thornhill 0.45km -
Sir Watson Watt Park
20 Meadowview Avenue, Thornhill 0.61km
-
JRCC East Thornhill
3-7608 Yonge Street, Thornhill 0.71km -
Thornhill Village Library
10 Colborne Street, Thornhill 1.04km -
Jerry & Fanny Goose Judaica Library
770 Chabad Gate, Thornhill 1.93km
-
TCC-TCM
Thornhill 0.12km -
Enhanced Care Medical Clinic - Thornhill Walk-In Family Doctor Clinic
7335 Yonge Street, Thornhill 0.16km -
World on Yonge Medical Centre
207-7191 Yonge Street, Thornhill 0.36km
-
I.D.A. - Team Drugs
114-7330 Yonge Street, Thornhill 0.01km -
Enhanced Care Medical Clinic - Thornhill Walk-In Family Doctor Clinic
7335 Yonge Street, Thornhill 0.16km -
Enhanced Care Pharmacy Thornhill
7335 Yonge Street, Thornhill 0.18km
-
Shops on Yonge
7181 Yonge Street, Thornhill 0.36km -
World Shops
7163 Yonge Street, Thornhill 0.41km -
Day to Day Outlet
7181 Yonge Street, Vaughan 0.42km
-
Funland
265-7181 Yonge Street, Markham 0.43km -
Imagine Cinemas Promenade
1 Promenade Circle, Thornhill 2.33km -
Promenade Shopping Centre
1 Promenade Circle, Thornhill 2.35km
-
Red Lobster
7291 Yonge Street, Thornhill 0.18km -
Rumors Bar Bistro
7163 Yonge Street unit 103, Thornhill 0.51km -
CoCo Karaoke
6365 Yonge St Basement, Toronto 1.06km
For Sale
More about this building
View 7300 Yonge Street, Vaughan- 3 bath
- 3 bed
- 2750 sqft
309-1 Watergarden Way, Toronto, Ontario • M2K 2Z7 • Bayview Village



