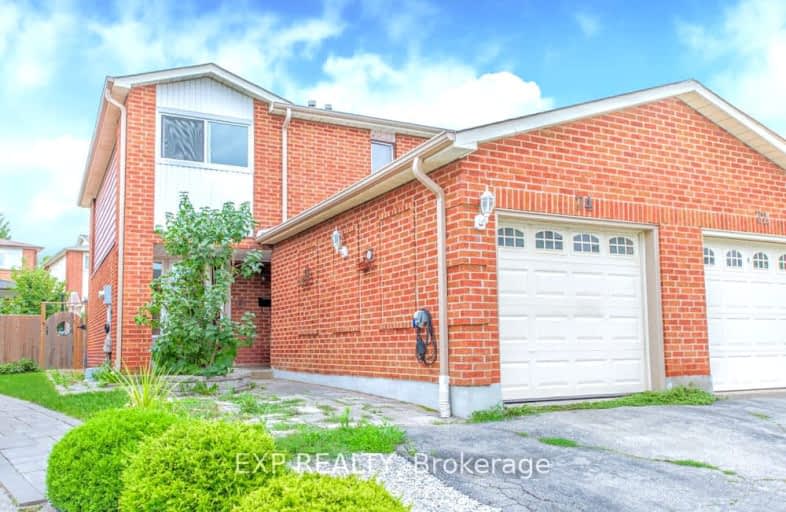Car-Dependent
- Most errands require a car.
44
/100
Some Transit
- Most errands require a car.
27
/100
Somewhat Bikeable
- Most errands require a car.
32
/100

St John Bosco Catholic Elementary School
Elementary: Catholic
0.99 km
St Gabriel the Archangel Catholic Elementary School
Elementary: Catholic
0.65 km
St Clare Catholic Elementary School
Elementary: Catholic
1.87 km
St Gregory the Great Catholic Academy
Elementary: Catholic
1.32 km
Blue Willow Public School
Elementary: Public
1.33 km
Immaculate Conception Catholic Elementary School
Elementary: Catholic
0.91 km
St Luke Catholic Learning Centre
Secondary: Catholic
1.96 km
Woodbridge College
Secondary: Public
2.63 km
Tommy Douglas Secondary School
Secondary: Public
4.82 km
Father Bressani Catholic High School
Secondary: Catholic
0.49 km
St Jean de Brebeuf Catholic High School
Secondary: Catholic
3.82 km
Emily Carr Secondary School
Secondary: Public
2.69 km
-
Sentinel park
Toronto ON 8.05km -
G Ross Lord Park
4801 Dufferin St (at Supertest Rd), Toronto ON M3H 5T3 8.86km -
Antibes Park
58 Antibes Dr (at Candle Liteway), Toronto ON M2R 3K5 9.91km
-
TD Canada Trust Branch and ATM
4499 Hwy 7, Woodbridge ON L4L 9A9 1.96km -
Scotiabank
7600 Weston Rd, Woodbridge ON L4L 8B7 2.06km -
CIBC
8535 Hwy 27 (Langstaff Rd & Hwy 27), Woodbridge ON L4H 4Y1 4.67km





