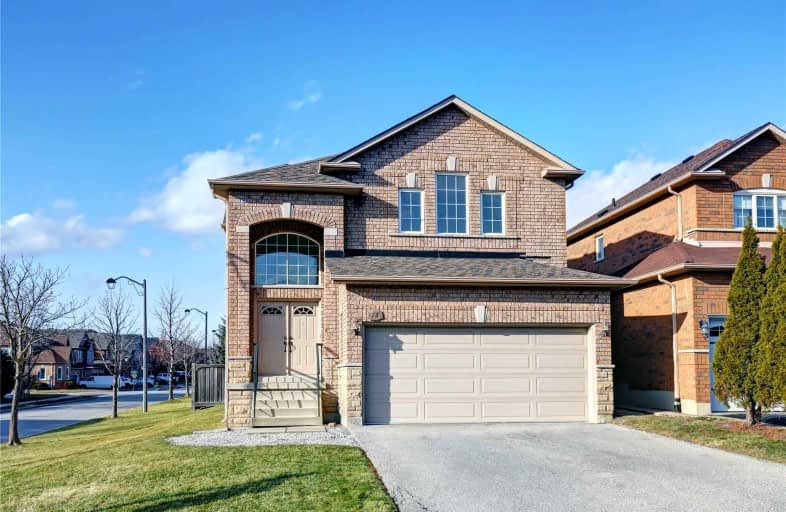Car-Dependent
- Almost all errands require a car.
Some Transit
- Most errands require a car.
Bikeable
- Some errands can be accomplished on bike.

Lorna Jackson Public School
Elementary: PublicOur Lady of Fatima Catholic Elementary School
Elementary: CatholicElder's Mills Public School
Elementary: PublicSt Andrew Catholic Elementary School
Elementary: CatholicSt Padre Pio Catholic Elementary School
Elementary: CatholicSt Stephen Catholic Elementary School
Elementary: CatholicWoodbridge College
Secondary: PublicTommy Douglas Secondary School
Secondary: PublicHoly Cross Catholic Academy High School
Secondary: CatholicFather Bressani Catholic High School
Secondary: CatholicSt Jean de Brebeuf Catholic High School
Secondary: CatholicEmily Carr Secondary School
Secondary: Public-
Artigianale Ristorante & Enoteca
5100 Rutherford Road, Vaughan, ON L4H 2J2 0.55km -
The Burg Village Pub
10512 Islington Avenue, Kleinburg, ON L0J 1C0 3.35km -
Bar6ix
40 Innovation Drive, Unit 6 & 7, Woodbridge, ON L4H 0T2 3.47km
-
Starbucks
Longo's, 5283 Rutherford Road, Unit 1, Vaughan, ON L4H 2T2 0.31km -
McDonald's
9600 Islington Ave, Bldg C1, Vaughan, ON L4L 1A7 0.89km -
The Salty Dawg
9732 ON-27, Vaughan, ON L4L 1A7 9175.62km
-
Cristini Athletics
171 Marycroft Avenue, Unit 6, Vaughan, ON L4L 5Y3 5.17km -
Orangetheory Fitness
196 McEwan Road E, Unit 13, Bolton, ON L7E 4E5 9.45km -
Womens Fitness Clubs of Canada
207-1 Promenade Circle, Unit 207, Thornhill, ON L4J 4P8 12.59km
-
Shoppers Drug Mart
5100 Rutherford Road, Vaughan, ON L4H 2J2 0.57km -
Roma Pharmacy
110 Ansley Grove Road, Woodbridge, ON L4L 3R1 3.94km -
Shoppers Drug Mart
9200 Weston Road, Woodbridge, ON L4H 2P8 4.27km
-
Bento Sushi
5283 Rutherford Road, Woodbridge, ON L4H 2T2 0.35km -
Holy Shakes
5100 Rutherford Road, Unit 13, Vaughan, ON L4H 2J2 0.54km -
Kookoos Kitchen
5100 Rutherford Road, Unit 13, Vaughan, ON L4L 8Y2 0.54km
-
Market Lane Shopping Centre
140 Woodbridge Avenue, Woodbridge, ON L4L 4K9 3.81km -
Vaughan Mills
1 Bass Pro Mills Drive, Vaughan, ON L4K 5W4 5.7km -
Yorkgate Mall
1 Yorkgate Boulervard, Unit 210, Toronto, ON M3N 3A1 9.75km
-
Longo's
5283 Rutherford Road, Vaughan, ON L4L 1A7 0.34km -
Cataldi Fresh Market
140 Woodbridge Ave, Market Lane Shopping Center, Woodbridge, ON L4L 4K9 3.72km -
Longo's
9200 Weston Road, Vaughan, ON L4H 3J3 4.35km
-
LCBO
8260 Highway 27, York Regional Municipality, ON L4H 0R9 2.31km -
LCBO
3631 Major Mackenzie Drive, Vaughan, ON L4L 1A7 5.08km -
LCBO
7850 Weston Road, Building C5, Woodbridge, ON L4L 9N8 5.68km
-
Esso
8525 Highway 27, Vaughan, ON L4L 1A5 3.1km -
Petro-Canada
8480 Highway 27, Vaughan, ON L4H 0A7 3.22km -
HVAC Mechanical Systems
Vaughan, ON L4L 1E8 4.28km
-
Cineplex Cinemas Vaughan
3555 Highway 7, Vaughan, ON L4L 9H4 6.19km -
Albion Cinema I & II
1530 Albion Road, Etobicoke, ON M9V 1B4 8.73km -
Landmark Cinemas 7 Bolton
194 McEwan Drive E, Caledon, ON L7E 4E5 9.45km
-
Pierre Berton Resource Library
4921 Rutherford Road, Woodbridge, ON L4L 1A6 1.05km -
Kleinburg Library
10341 Islington Ave N, Vaughan, ON L0J 1C0 2.87km -
Woodbridge Library
150 Woodbridge Avenue, Woodbridge, ON L4L 2S7 3.79km
-
Humber River Regional Hospital
2111 Finch Avenue W, North York, ON M3N 1N1 9.58km -
Woodbridge Medical Centre
9600 Islington Avenue, Unit A13, Woodbridge, ON L4H 2T1 0.83km -
Venice Medical Centre
3530 Rutherford Road, Unit 76, Woodbridge, ON L4H 3T8 1.84km
-
Matthew Park
1 Villa Royale Ave (Davos Road and Fossil Hill Road), Woodbridge ON L4H 2Z7 4.45km -
Carville Mill Park
Vaughan ON 11.29km -
Downsview Dells Park
1651 Sheppard Ave W, Toronto ON M3M 2X4 12.39km
-
RBC Royal Bank
9101 Weston Rd, Woodbridge ON L4H 0L4 4.4km -
Scotiabank
9333 Weston Rd (Rutherford Rd), Vaughan ON L4H 3G8 4.42km -
BMO Bank of Montreal
3737 Major MacKenzie Dr (at Weston Rd.), Vaughan ON L4H 0A2 5km
- 3 bath
- 4 bed
- 2000 sqft
61 Sgotto Boulevard, Vaughan, Ontario • L4H 1W8 • Sonoma Heights
- 5 bath
- 4 bed
- 2500 sqft
54 Brandy Crescent, Vaughan, Ontario • L4L 3C7 • East Woodbridge
- 4 bath
- 3 bed
- 2000 sqft
55 Aventura Crescent, Vaughan, Ontario • L4H 2G2 • Sonoma Heights














