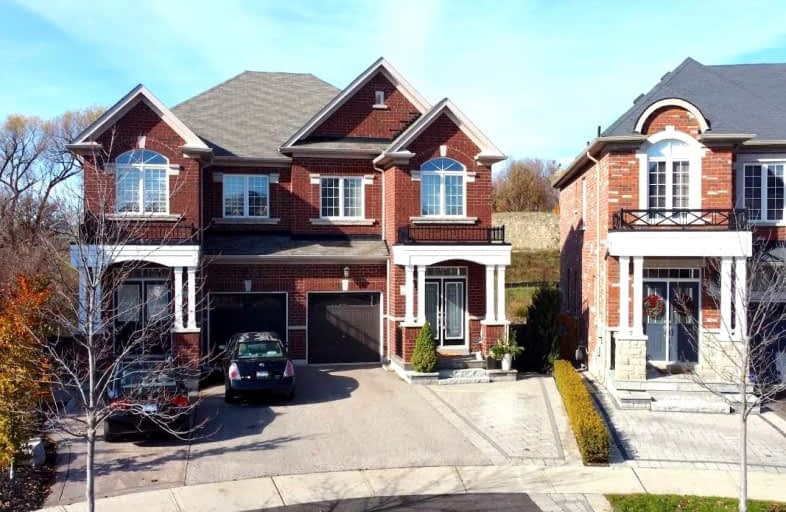
Video Tour

St Peter Catholic Elementary School
Elementary: Catholic
2.05 km
San Marco Catholic Elementary School
Elementary: Catholic
0.91 km
St Clement Catholic Elementary School
Elementary: Catholic
1.33 km
St Angela Merici Catholic Elementary School
Elementary: Catholic
0.95 km
Our Lady of Fatima Catholic Elementary School
Elementary: Catholic
1.88 km
Elder's Mills Public School
Elementary: Public
2.00 km
St Luke Catholic Learning Centre
Secondary: Catholic
5.16 km
Woodbridge College
Secondary: Public
3.06 km
Holy Cross Catholic Academy High School
Secondary: Catholic
3.11 km
North Albion Collegiate Institute
Secondary: Public
5.97 km
Father Bressani Catholic High School
Secondary: Catholic
3.95 km
Emily Carr Secondary School
Secondary: Public
2.74 km



