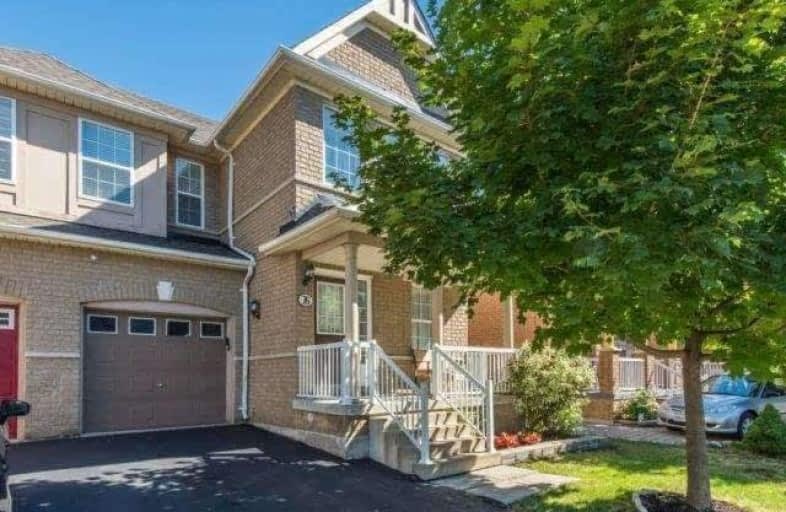Sold on Oct 13, 2018
Note: Property is not currently for sale or for rent.

-
Type: Semi-Detached
-
Style: 2-Storey
-
Size: 1500 sqft
-
Lot Size: 30.91 x 78.74 Feet
-
Age: 16-30 years
-
Taxes: $3,910 per year
-
Days on Site: 19 Days
-
Added: Sep 07, 2019 (2 weeks on market)
-
Updated:
-
Last Checked: 3 months ago
-
MLS®#: N4257320
-
Listed By: Re/max premier inc., brokerage
Welcome To 76 Hollywood Hill - Location! Location! Beautiful Spacious Semi In High Demand Area. Close To Schools, Steps Away From Vellore Village Community Centre, Transit, Walking Distance To Plazas And Just Minutes To Highway. Close To Vaughan Mills And Canada's Wonderland, Highway 400 And 407, Restaurants, Shops, Transit, Great Schools And Soon To Be Built Vaughan Hospital. Don't Miss Out!
Extras
Fridge,Stove,Washer, Dryer, All Window Coverings And All Light Fixtures. Exclude Dining Room Fixture. New Shingles 2017. Tankless Hot Water System Owned - Air Conditioner - Central Vacuum And Alarm System
Property Details
Facts for 76 Hollywood Hill Circle, Vaughan
Status
Days on Market: 19
Last Status: Sold
Sold Date: Oct 13, 2018
Closed Date: Dec 06, 2018
Expiry Date: Dec 31, 2018
Sold Price: $740,000
Unavailable Date: Oct 13, 2018
Input Date: Sep 24, 2018
Property
Status: Sale
Property Type: Semi-Detached
Style: 2-Storey
Size (sq ft): 1500
Age: 16-30
Area: Vaughan
Community: Vellore Village
Availability Date: Immediate
Inside
Bedrooms: 3
Bathrooms: 3
Kitchens: 1
Rooms: 6
Den/Family Room: Yes
Air Conditioning: Central Air
Fireplace: Yes
Laundry Level: Lower
Central Vacuum: Y
Washrooms: 3
Building
Basement: Full
Basement 2: Part Fin
Heat Type: Forced Air
Heat Source: Gas
Exterior: Brick
Elevator: N
UFFI: No
Water Supply: Municipal
Special Designation: Unknown
Parking
Driveway: Private
Garage Spaces: 1
Garage Type: Attached
Covered Parking Spaces: 2
Total Parking Spaces: 3
Fees
Tax Year: 2017
Tax Legal Description: Plan 65M3476 Pt Lot 98 Rs65R24216 Part 4
Taxes: $3,910
Highlights
Feature: Fenced Yard
Feature: Hospital
Feature: Park
Feature: Public Transit
Feature: School
Feature: School Bus Route
Land
Cross Street: Weston/Major Mackenz
Municipality District: Vaughan
Fronting On: South
Pool: None
Sewer: Sewers
Lot Depth: 78.74 Feet
Lot Frontage: 30.91 Feet
Zoning: Residential
Additional Media
- Virtual Tour: http://unbranded.mediatours.ca/property/76-hollywood-hill-circle-vaughan/
Rooms
Room details for 76 Hollywood Hill Circle, Vaughan
| Type | Dimensions | Description |
|---|---|---|
| Kitchen Main | 2.68 x 5.68 | Ceramic Floor, Walk-Out |
| Dining Main | 3.08 x 3.68 | Parquet Floor |
| Family Main | 4.33 x 5.48 | Parquet Floor, Gas Fireplace, Pot Lights |
| Master 2nd | 4.32 x 4.78 | Broadloom, 4 Pc Ensuite |
| 2nd Br 2nd | 3.18 x 3.58 | Broadloom, Closet |
| 3rd Br 2nd | 1.88 x 2.38 | Broadloom, Closet |
| XXXXXXXX | XXX XX, XXXX |
XXXX XXX XXXX |
$XXX,XXX |
| XXX XX, XXXX |
XXXXXX XXX XXXX |
$XXX,XXX | |
| XXXXXXXX | XXX XX, XXXX |
XXXXXXX XXX XXXX |
|
| XXX XX, XXXX |
XXXXXX XXX XXXX |
$XXX,XXX | |
| XXXXXXXX | XXX XX, XXXX |
XXXXXXX XXX XXXX |
|
| XXX XX, XXXX |
XXXXXX XXX XXXX |
$XXX,XXX | |
| XXXXXXXX | XXX XX, XXXX |
XXXXXXX XXX XXXX |
|
| XXX XX, XXXX |
XXXXXX XXX XXXX |
$XXX,XXX | |
| XXXXXXXX | XXX XX, XXXX |
XXXXXXX XXX XXXX |
|
| XXX XX, XXXX |
XXXXXX XXX XXXX |
$XXX,XXX | |
| XXXXXXXX | XXX XX, XXXX |
XXXXXX XXX XXXX |
$X,XXX |
| XXX XX, XXXX |
XXXXXX XXX XXXX |
$X,XXX |
| XXXXXXXX XXXX | XXX XX, XXXX | $740,000 XXX XXXX |
| XXXXXXXX XXXXXX | XXX XX, XXXX | $699,900 XXX XXXX |
| XXXXXXXX XXXXXXX | XXX XX, XXXX | XXX XXXX |
| XXXXXXXX XXXXXX | XXX XX, XXXX | $789,800 XXX XXXX |
| XXXXXXXX XXXXXXX | XXX XX, XXXX | XXX XXXX |
| XXXXXXXX XXXXXX | XXX XX, XXXX | $838,800 XXX XXXX |
| XXXXXXXX XXXXXXX | XXX XX, XXXX | XXX XXXX |
| XXXXXXXX XXXXXX | XXX XX, XXXX | $848,800 XXX XXXX |
| XXXXXXXX XXXXXXX | XXX XX, XXXX | XXX XXXX |
| XXXXXXXX XXXXXX | XXX XX, XXXX | $878,800 XXX XXXX |
| XXXXXXXX XXXXXX | XXX XX, XXXX | $2,100 XXX XXXX |
| XXXXXXXX XXXXXX | XXX XX, XXXX | $2,100 XXX XXXX |

Guardian Angels
Elementary: CatholicSt Agnes of Assisi Catholic Elementary School
Elementary: CatholicVellore Woods Public School
Elementary: PublicFossil Hill Public School
Elementary: PublicSt Emily Catholic Elementary School
Elementary: CatholicSt Veronica Catholic Elementary School
Elementary: CatholicSt Luke Catholic Learning Centre
Secondary: CatholicTommy Douglas Secondary School
Secondary: PublicFather Bressani Catholic High School
Secondary: CatholicMaple High School
Secondary: PublicSt Jean de Brebeuf Catholic High School
Secondary: CatholicEmily Carr Secondary School
Secondary: Public

