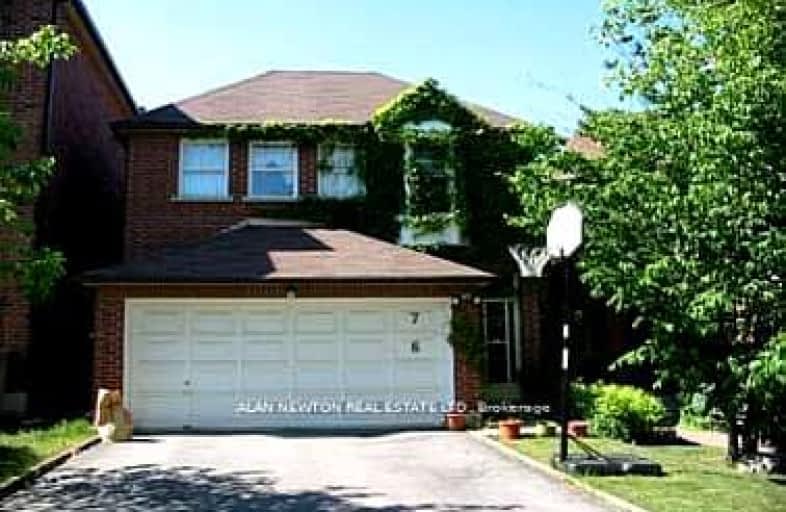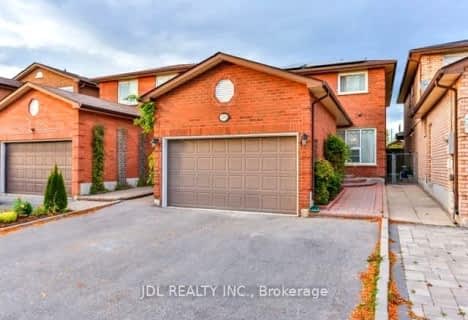Very Walkable
- Most errands can be accomplished on foot.
Some Transit
- Most errands require a car.
Somewhat Bikeable
- Most errands require a car.

Blessed Scalabrini Catholic Elementary School
Elementary: CatholicWestminster Public School
Elementary: PublicBrownridge Public School
Elementary: PublicRosedale Heights Public School
Elementary: PublicYorkhill Elementary School
Elementary: PublicVentura Park Public School
Elementary: PublicNewtonbrook Secondary School
Secondary: PublicLangstaff Secondary School
Secondary: PublicThornhill Secondary School
Secondary: PublicVaughan Secondary School
Secondary: PublicWestmount Collegiate Institute
Secondary: PublicSt Elizabeth Catholic High School
Secondary: Catholic-
Bar and Lounge Extaz
7700 Bathurst Street, Thornhill, ON L4J 7Y3 0.41km -
La Briut Cafè
1118 Centre Street, Unit 1, Vaughan, ON L4J 7R9 1.36km -
1118 Bistro Bar and Grill
1118 Centre Street, Vaughan, ON L4J 7R9 1.38km
-
Starbucks
8010 Bathurst Street, Building C, Unit 6, Thornhill, ON L4J 0.69km -
Aroma Espresso Bar
1 Promenade Circle, Unit M116, Vaughan, ON L4J 4P8 0.87km -
Amadeus Patisserie
7380 Bathurst Street, Thornhill, ON L4J 7M1 1.13km
-
Womens Fitness Clubs of Canada
207-1 Promenade Circle, Unit 207, Thornhill, ON L4J 4P8 0.93km -
Snap Fitness
1450 Clark Ave W, Thornhill, ON L4J 7J9 2.55km -
GoodLife Fitness
8281 Yonge Street, Thornhill, ON L3T 2C7 2.45km
-
Shoppers Drug Mart
8000 Bathurst Street, Unit 1, Thornhill, ON L4J 0B8 0.6km -
Disera Pharmacy
11 Disera Drive, Vaughan, ON L4J 0.63km -
Disera Pharmacy
170-11 Disera Drive, Thornhill, ON L4J 0A7 0.69km
-
Promenade Restaurant & Banquet Hall
7700 Bathurst Street, Unit 38-40, Toronto, ON L4J 7Y3 0.46km -
McDonald's
700 Centre Street, Thornhill, ON L4J 0A7 0.47km -
Centro Cafe
1 Promenade Circle, Unit M115, Vaughan, ON L4J 4P8 0.49km
-
SmartCentres - Thornhill
700 Centre Street, Thornhill, ON L4V 0A7 0.43km -
Promenade Shopping Centre
1 Promenade Circle, Thornhill, ON L4J 4P8 0.83km -
World Shops
7299 Yonge St, Markham, ON L3T 0C5 2.3km
-
Bulk Barn
720 Centre Street, Unit D1, Thornhill, ON L4J 0A7 0.54km -
Nortown Foods
1 Promenade Circle, Thornhill, ON L4J 7Y3 0.67km -
Organic Garage
8020 Bathurst Street, Vaughan, ON L4J 0B8 0.68km
-
LCBO
180 Promenade Cir, Thornhill, ON L4J 0E4 0.58km -
LCBO
5995 Yonge St, North York, ON M2M 3V7 3.49km -
LCBO
8783 Yonge Street, Richmond Hill, ON L4C 6Z1 3.59km
-
Petro Canada
7400 Bathurst Street, Vaughan, ON L4J 7M1 1.09km -
Petro-Canada
7738 Yonge Street, Thornhill, ON L4J 1W2 1.74km -
Certigard (Petro-Canada)
7738 Yonge Street, Thornhill, ON L4J 1W2 1.74km
-
Imagine Cinemas Promenade
1 Promenade Circle, Lower Level, Thornhill, ON L4J 4P8 0.73km -
SilverCity Richmond Hill
8725 Yonge Street, Richmond Hill, ON L4C 6Z1 3.47km -
Famous Players
8725 Yonge Street, Richmond Hill, ON L4C 6Z1 3.47km
-
Bathurst Clark Resource Library
900 Clark Avenue W, Thornhill, ON L4J 8C1 1.15km -
Vaughan Public Libraries
900 Clark Ave W, Thornhill, ON L4J 8C1 1.15km -
Thornhill Village Library
10 Colborne St, Markham, ON L3T 1Z6 1.85km
-
Shouldice Hospital
7750 Bayview Avenue, Thornhill, ON L3T 4A3 3.44km -
Mackenzie Health
10 Trench Street, Richmond Hill, ON L4C 4Z3 6.43km -
North York General Hospital
4001 Leslie Street, North York, ON M2K 1E1 8.14km
-
Antibes Park
58 Antibes Dr (at Candle Liteway), Toronto ON M2R 3K5 3.75km -
Conacher Park
Conacher Dr & Newton Ave, Ontario 4.23km -
Robert Hicks Park
39 Robert Hicks Dr, North York ON 4.48km
-
TD Bank Financial Group
1054 Centre St (at New Westminster Dr), Thornhill ON L4J 3M8 1.23km -
TD Bank Financial Group
7967 Yonge St, Thornhill ON L3T 2C4 1.99km -
CIBC
7027 Yonge St (Steeles Ave), Markham ON L3T 2A5 2.59km












