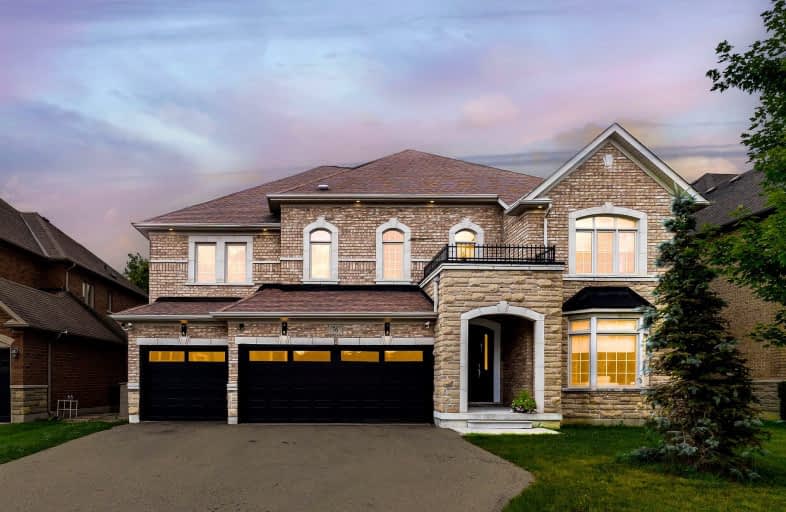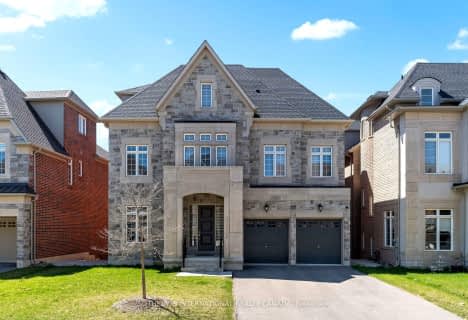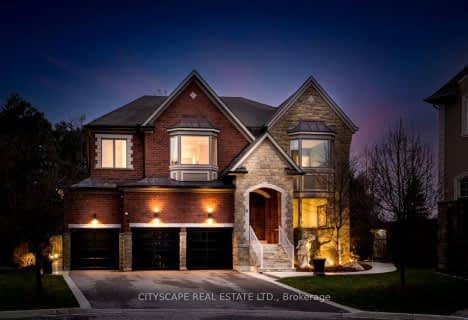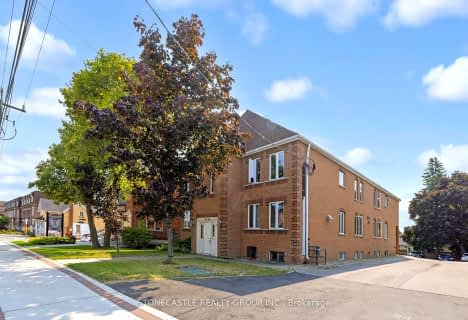
Car-Dependent
- Almost all errands require a car.
Some Transit
- Most errands require a car.
Somewhat Bikeable
- Most errands require a car.

Nellie McClung Public School
Elementary: PublicRoméo Dallaire Public School
Elementary: PublicAnne Frank Public School
Elementary: PublicSt Cecilia Catholic Elementary School
Elementary: CatholicDr Roberta Bondar Public School
Elementary: PublicCarrville Mills Public School
Elementary: PublicÉcole secondaire Norval-Morrisseau
Secondary: PublicAlexander MacKenzie High School
Secondary: PublicLangstaff Secondary School
Secondary: PublicSt Joan of Arc Catholic High School
Secondary: CatholicStephen Lewis Secondary School
Secondary: PublicSt Theresa of Lisieux Catholic High School
Secondary: Catholic-
Chuck's Roadhouse Bar and Grill
1480 Major MacKenzie Drive W, Unit E11, Vaughan, ON L6A 4H6 0.58km -
Boar N Wing - Maple
1480 Major Mackenzie Drive, Maple, ON L6A 4A6 0.77km -
A Plus Bamyaan Kabab
13130 Yonge Street, Vaughan, ON L4H 1A3 6.67km
-
Starbucks
1420 Major MacKenzie Drive W, Vaughan, ON L6A 0A9 0.63km -
Tim Hortons
1500 Major Mackenzie Drive W, Maple, ON L6A 0A9 0.68km -
McDonald's
150 McNaughton Road East, Building J, Vaughan, ON L6A 1P9 1.78km
-
Pure Motivation Fitness Studio
1410 Major Mackenzie Drive, Unit C1, Vaughan, ON L6A 0P5 0.58km -
Schwartz-Resiman Centre
9600 Bathurst St, Toronto, ON L6A 3Z8 1.8km -
LA Fitness
9350 Bathurst Street, Vaughan, ON L6A 4N9 1.97km
-
Shoppers Drug Mart
9980 Dufferin Street, Vaughan, ON L6A 1S2 0.48km -
Hooper's
1410 Major Mackenzie Drive W, Vaughan, ON L6A 4H6 0.78km -
Dufferin Major Pharmacy
1530 Major MacKenzie Dr, Vaughan, ON L6A 0A9 0.61km
-
Fillis BBQ
1-9720 Dufferin Street, Vaughan, ON L6A 4L6 0.28km -
Bento Sushi
9940 Dufferin Street, Vaughan, ON L6A 4K5 0.43km -
Ginza Sushi Restaurant
9960 Dufferin Street, Unit B, Maple, ON L6A 4K5 0.48km
-
Hillcrest Mall
9350 Yonge Street, Richmond Hill, ON L4C 5G2 3.88km -
Vaughan Mills
1 Bass Pro Mills Drive, Vaughan, ON L4K 5W4 5.54km -
SmartCentres - Thornhill
700 Centre Street, Thornhill, ON L4V 0A7 5.71km
-
Highland Farms
9940 Dufferin Street, Vaughan, ON L6A 4K5 0.43km -
Vince's No Frills
1631 Rutherford Road, Vaughan, ON L4K 0C1 1.68km -
Longos
9306 Bathurst Street, Vaughan, ON L6A 4N9 2.2km
-
LCBO
9970 Dufferin Street, Vaughan, ON L6A 4K1 0.42km -
Lcbo
10375 Yonge Street, Richmond Hill, ON L4C 3C2 4.58km -
LCBO
8783 Yonge Street, Richmond Hill, ON L4C 6Z1 4.66km
-
Petro Canada
1867 Major MacKenzie Dive W, Vaughan, ON L6A 0A9 1.18km -
Petro Canada
1081 Rutherford Road, Vaughan, ON L4J 9C2 1.77km -
7-Eleven
2067 Rutherford Rd, Concord, ON L4K 5T6 2.56km
-
SilverCity Richmond Hill
8725 Yonge Street, Richmond Hill, ON L4C 6Z1 4.93km -
Famous Players
8725 Yonge Street, Richmond Hill, ON L4C 6Z1 4.93km -
Elgin Mills Theatre
10909 Yonge Street, Richmond Hill, ON L4C 3E3 5.37km
-
Civic Centre Resource Library
2191 Major MacKenzie Drive, Vaughan, ON L6A 4W2 2.07km -
Maple Library
10190 Keele St, Maple, ON L6A 1G3 2.36km -
Pleasant Ridge Library
300 Pleasant Ridge Avenue, Thornhill, ON L4J 9B3 2.65km
-
Mackenzie Health
10 Trench Street, Richmond Hill, ON L4C 4Z3 3.17km -
Cortellucci Vaughan Hospital
3200 Major MacKenzie Drive W, Vaughan, ON L6A 4Z3 4.52km -
Shouldice Hospital
7750 Bayview Avenue, Thornhill, ON L3T 4A3 7.53km
- 8 bath
- 5 bed
- 3500 sqft
336 Pine Trees Court West, Richmond Hill, Ontario • L4C 5N4 • Mill Pond












