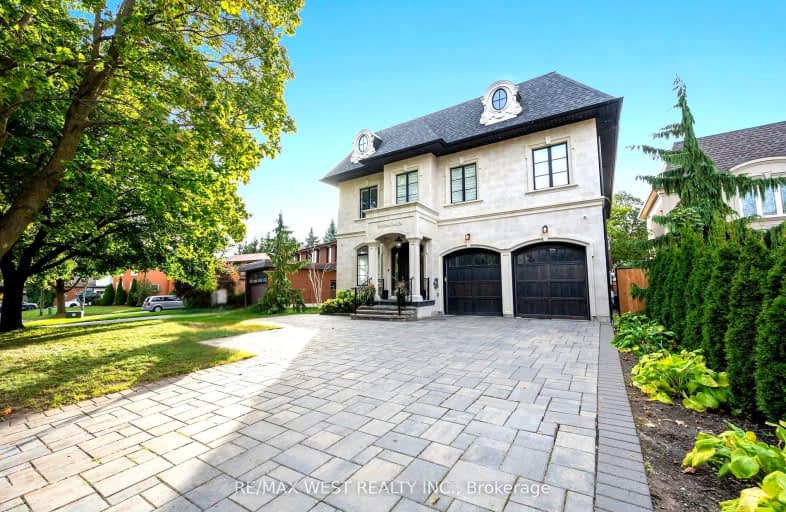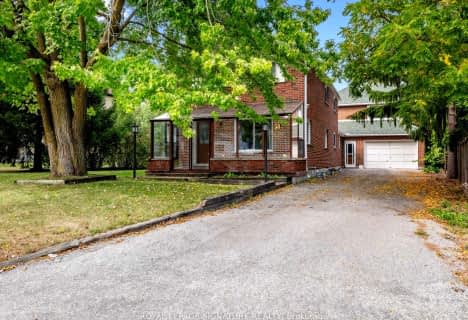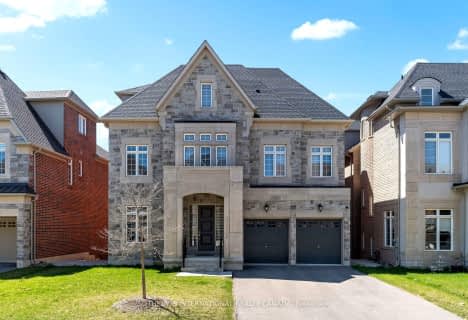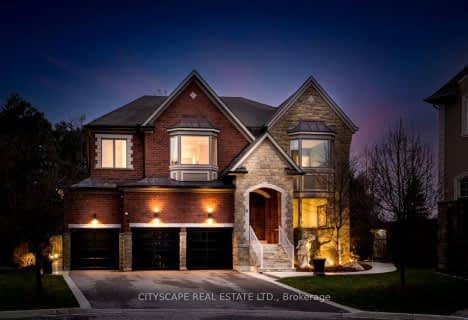Car-Dependent
- Most errands require a car.
Some Transit
- Most errands require a car.
Somewhat Bikeable
- Most errands require a car.

École élémentaire Norval-Morrisseau
Elementary: PublicO M MacKillop Public School
Elementary: PublicSt Anne Catholic Elementary School
Elementary: CatholicSt Mary Immaculate Catholic Elementary School
Elementary: CatholicPleasantville Public School
Elementary: PublicSilver Pines Public School
Elementary: PublicÉcole secondaire Norval-Morrisseau
Secondary: PublicJean Vanier High School
Secondary: CatholicAlexander MacKenzie High School
Secondary: PublicLangstaff Secondary School
Secondary: PublicRichmond Hill High School
Secondary: PublicSt Theresa of Lisieux Catholic High School
Secondary: Catholic-
Mill Pond Park
262 Mill St (at Trench St), Richmond Hill ON 0.58km -
Rosedale North Park
350 Atkinson Ave, Vaughan ON 6.71km -
Netivot Hatorah Day School
18 Atkinson Ave, Thornhill ON L4J 8C8 7.47km
-
CIBC
10520 Yonge St (10520 Yonge St), Richmond Hill ON L4C 3C7 1.66km -
CIBC
9950 Dufferin St (at Major MacKenzie Dr. W.), Maple ON L6A 4K5 2.94km -
CIBC
8825 Yonge St (South Hill Shopping Centre), Richmond Hill ON L4C 6Z1 2.97km
- 8 bath
- 5 bed
- 5000 sqft
390 Kerrybrook Drive, Richmond Hill, Ontario • L4C 3R1 • Mill Pond
- — bath
- — bed
- — sqft
21 Woodland Acres Crescent, Vaughan, Ontario • L6A 1G1 • Rural Vaughan





















