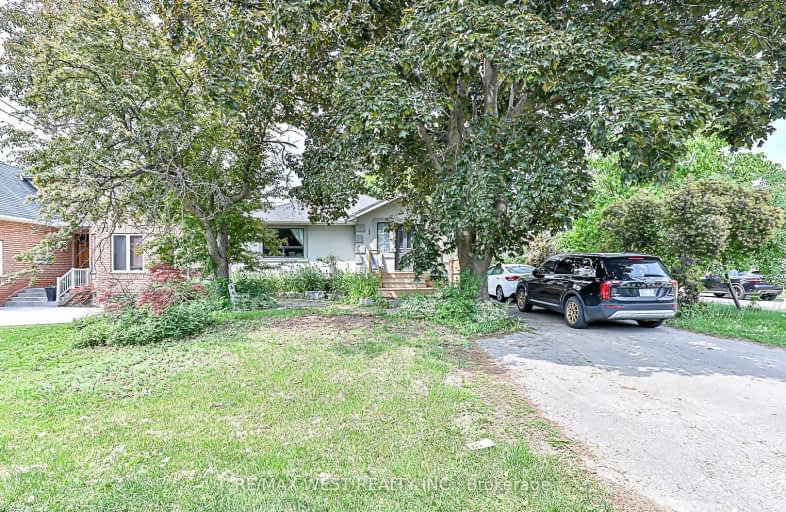Car-Dependent
- Almost all errands require a car.
Good Transit
- Some errands can be accomplished by public transportation.
Somewhat Bikeable
- Most errands require a car.

St Peter Catholic Elementary School
Elementary: CatholicSt Clement Catholic Elementary School
Elementary: CatholicPine Grove Public School
Elementary: PublicWoodbridge Public School
Elementary: PublicSt Angela Catholic School
Elementary: CatholicJohn D Parker Junior School
Elementary: PublicWoodbridge College
Secondary: PublicHoly Cross Catholic Academy High School
Secondary: CatholicFather Henry Carr Catholic Secondary School
Secondary: CatholicNorth Albion Collegiate Institute
Secondary: PublicFather Bressani Catholic High School
Secondary: CatholicEmily Carr Secondary School
Secondary: Public-
Toronto Pearson International Airport Pet Park
Mississauga ON 8.1km -
Riverlea Park
919 Scarlett Rd, Toronto ON M9P 2V3 10.4km -
Dunblaine Park
Brampton ON L6T 3H2 10.46km
-
RBC Royal Bank
211 Marycroft Ave, Woodbridge ON L4L 5X8 2.63km -
TD Bank Financial Group
3978 Cottrelle Blvd, Brampton ON L6P 2R1 5.2km -
TD Bank Financial Group
100 New Park Pl, Vaughan ON L4K 0H9 5.76km
- 3 bath
- 3 bed
- 2500 sqft
46 Ingleside Street, Vaughan, Ontario • L4L 0H9 • East Woodbridge
- 3 bath
- 3 bed
- 1500 sqft
126 Clarence Street, Vaughan, Ontario • L4L 1L3 • West Woodbridge













