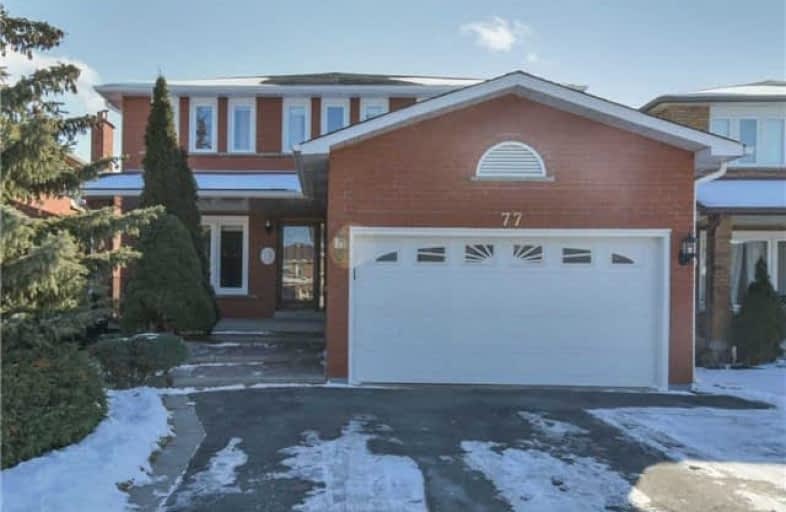
St John Bosco Catholic Elementary School
Elementary: Catholic
0.25 km
St Gabriel the Archangel Catholic Elementary School
Elementary: Catholic
0.51 km
St Clare Catholic Elementary School
Elementary: Catholic
1.61 km
St Gregory the Great Catholic Academy
Elementary: Catholic
0.84 km
Blue Willow Public School
Elementary: Public
1.21 km
Immaculate Conception Catholic Elementary School
Elementary: Catholic
1.46 km
St Luke Catholic Learning Centre
Secondary: Catholic
1.41 km
Woodbridge College
Secondary: Public
3.22 km
Tommy Douglas Secondary School
Secondary: Public
4.69 km
Father Bressani Catholic High School
Secondary: Catholic
0.63 km
St Jean de Brebeuf Catholic High School
Secondary: Catholic
3.56 km
Emily Carr Secondary School
Secondary: Public
3.24 km




